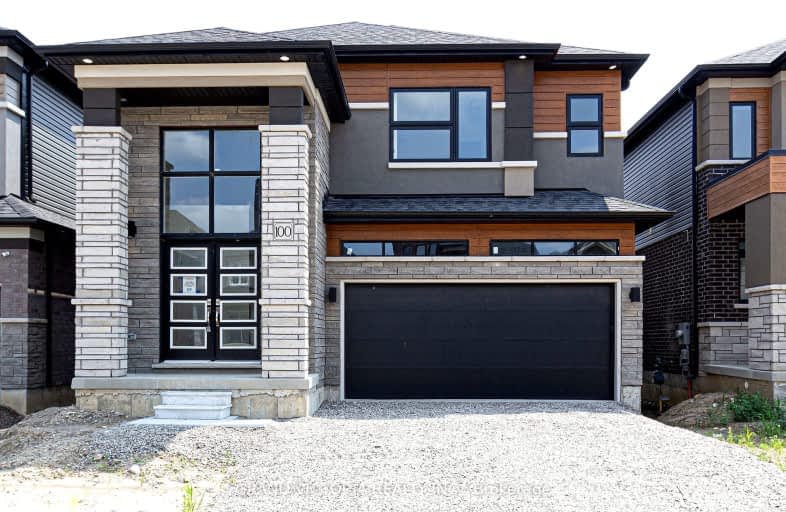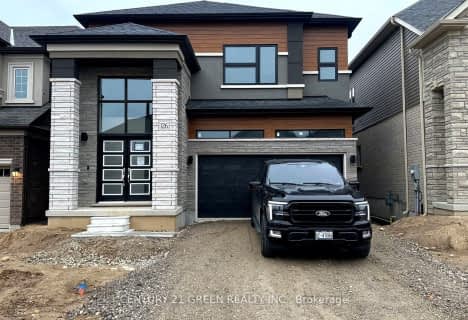Car-Dependent
- Almost all errands require a car.
Somewhat Bikeable
- Most errands require a car.

Holy Family School
Elementary: CatholicParis Central Public School
Elementary: PublicSt. Theresa School
Elementary: CatholicSacred Heart Catholic Elementary School
Elementary: CatholicNorth Ward School
Elementary: PublicCobblestone Elementary School
Elementary: PublicTollgate Technological Skills Centre Secondary School
Secondary: PublicParis District High School
Secondary: PublicSt John's College
Secondary: CatholicNorth Park Collegiate and Vocational School
Secondary: PublicBrantford Collegiate Institute and Vocational School
Secondary: PublicAssumption College School School
Secondary: Catholic-
Simply Grand Dog Park
8 Green Lane (Willow St.), Paris ON N3L 3E1 4.07km -
Brant Park
119 Jennings Rd (Oakhill Drive), Brantford ON N3T 5L7 5.46km -
Waterworks Park
Brantford ON 6.71km
-
CIBC
1337 Colborne St W, Burford ON N3T 5L7 7.32km -
Scotiabank
265 King George Rd, Brantford ON N3R 6Y1 7.45km -
TD Canada Trust ATM
230 Shellard Lane, Brantford ON N3T 0B9 7.76km



