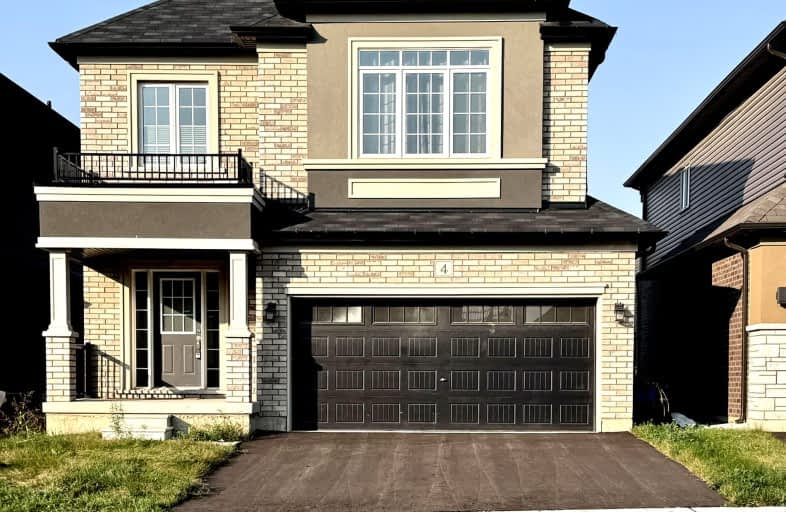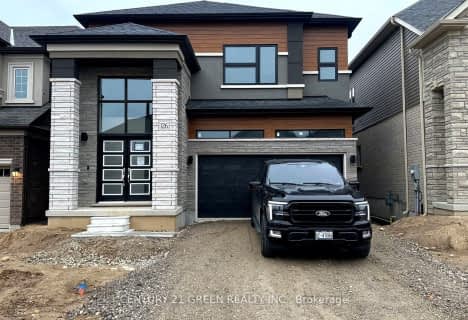Car-Dependent
- Almost all errands require a car.
Somewhat Bikeable
- Almost all errands require a car.

Holy Family School
Elementary: CatholicParis Central Public School
Elementary: PublicSt. Theresa School
Elementary: CatholicSacred Heart Catholic Elementary School
Elementary: CatholicNorth Ward School
Elementary: PublicCobblestone Elementary School
Elementary: PublicTollgate Technological Skills Centre Secondary School
Secondary: PublicParis District High School
Secondary: PublicSt John's College
Secondary: CatholicNorth Park Collegiate and Vocational School
Secondary: PublicBrantford Collegiate Institute and Vocational School
Secondary: PublicAssumption College School School
Secondary: Catholic-
Optimist Park
3 Catherine St (Creeden St), Paris ON 1.68km -
Simply Grand Dog Park
8 Green Lane (Willow St.), Paris ON N3L 3E1 3.84km -
Brant Park
119 Jennings Rd (Oakhill Drive), Brantford ON N3T 5L7 5.59km
-
TD Bank Financial Group
53 Grand River St N (Mechanic St.), Paris ON N3L 2M3 2.75km -
BMO Bank of Montreal
68 Grand River St N, Paris ON N3L 2M2 2.77km -
TD Canada Trust ATM
265 King George Rd, Brantford ON N3R 6Y1 7.49km








