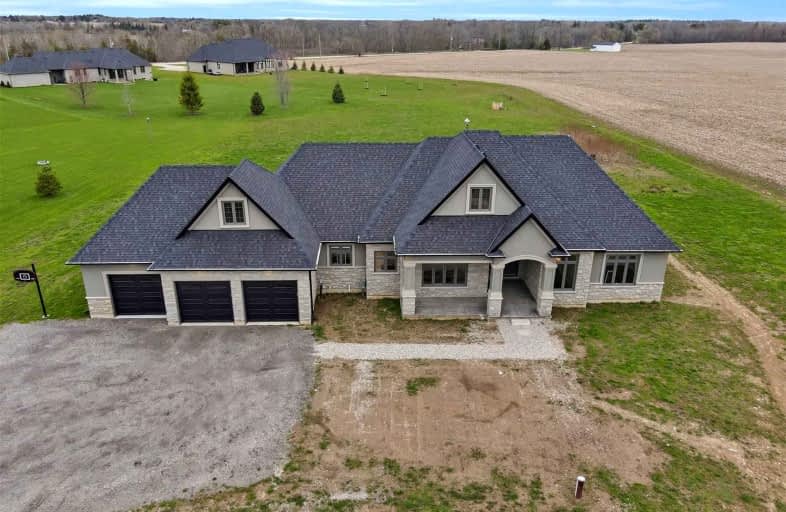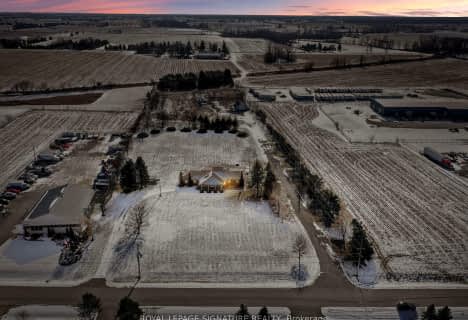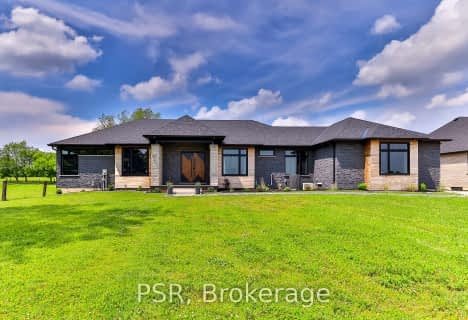Sold on May 19, 2022
Note: Property is not currently for sale or for rent.

-
Type: Detached
-
Style: Bungalow
-
Size: 2500 sqft
-
Lot Size: 229.66 x 401 Feet
-
Age: 0-5 years
-
Taxes: $8,483 per year
-
Days on Site: 9 Days
-
Added: May 10, 2022 (1 week on market)
-
Updated:
-
Last Checked: 1 month ago
-
MLS®#: X5611611
-
Listed By: Royal lepage flower city realty, brokerage
Only 4 Year New Custom-Built Bungalow On 1.77 Acres Premium Lot. 3+2 Bdrm, 4 Bath & Over 5000 Sqft Finished Living Space Incl A Walk-Up Finished Basement & 3 Car Garages. This Home Has It All. Open Concept Main Floor W/ High Ceilings, Engineered Hardwood Flooring Throughout The Main Floor, Crown Moulding, Modern Eat In Kitchen W/ Quartz Counter Tops, S/S Appliances, Backsplash, Huge Island, & Walk-In Pantry. Primary Bdrm W/ 5Pc Ensuite & W/I Closets, Bdrm 2 & 3 W/ Jack & Jill 5Pc Ensuite. Great Room W/ Natural Gas Fireplace & 12' Beamed Ceiling. A Must See Home. Hurry! Won't Last Long!!
Extras
Finished Bsmt W/Separate Walk-Up Entry Through Garage, 2 Bdrm, 4Pc Bath, Kitchen, Huge Family Room W/Gas Fireplace & Game Room. Perfect For An In-Law Suite. S/S Fridge, Gas Stove, Dishwasher, Washer/Dryer, All Elf's, Gdo & Window Coverings.
Property Details
Facts for 100 Mill Street, Brant
Status
Days on Market: 9
Last Status: Sold
Sold Date: May 19, 2022
Closed Date: Jul 15, 2022
Expiry Date: Oct 31, 2022
Sold Price: $2,150,000
Unavailable Date: May 19, 2022
Input Date: May 10, 2022
Prior LSC: Sold
Property
Status: Sale
Property Type: Detached
Style: Bungalow
Size (sq ft): 2500
Age: 0-5
Area: Brant
Community: Burford
Availability Date: Tbd
Inside
Bedrooms: 3
Bedrooms Plus: 2
Bathrooms: 4
Kitchens: 1
Kitchens Plus: 1
Rooms: 9
Den/Family Room: Yes
Air Conditioning: Central Air
Fireplace: Yes
Laundry Level: Main
Washrooms: 4
Building
Basement: Finished
Basement 2: Sep Entrance
Heat Type: Forced Air
Heat Source: Gas
Exterior: Brick
Exterior: Stone
Water Supply: Well
Special Designation: Unknown
Parking
Driveway: Pvt Double
Garage Spaces: 3
Garage Type: Attached
Covered Parking Spaces: 10
Total Parking Spaces: 13
Fees
Tax Year: 2021
Tax Legal Description: Brantford Pt Douglas Tract Rp 2R7228 Part 1
Taxes: $8,483
Land
Cross Street: Colborne/Mill St
Municipality District: Brant
Fronting On: West
Pool: None
Sewer: Sewers
Lot Depth: 401 Feet
Lot Frontage: 229.66 Feet
Lot Irregularities: 326.21 Ft X 150.28 Ft
Additional Media
- Virtual Tour: https://jpgmedia.ca/ubtour/property/100-mill-street-brantford/
Rooms
Room details for 100 Mill Street, Brant
| Type | Dimensions | Description |
|---|---|---|
| Foyer Main | 2.72 x 5.19 | Hardwood Floor, Double Doors, Open Concept |
| Great Rm Main | 6.71 x 5.49 | Hardwood Floor, Fireplace, Open Concept |
| Dining Main | 3.66 x 4.27 | Hardwood Floor, Separate Rm, W/O To Ravine |
| Kitchen Main | 6.13 x 4.27 | Hardwood Floor, Quartz Counter, Stainless Steel Appl |
| Breakfast Main | 3.99 x 3.36 | Hardwood Floor, Combined W/Kitchen, W/O To Porch |
| Prim Bdrm Main | 4.27 x 5.19 | Hardwood Floor, 5 Pc Ensuite, His/Hers Closets |
| 2nd Br Main | 3.66 x 4.28 | Hardwood Floor, Semi Ensuite, Closet |
| 3rd Br Main | 3.66 x 4.28 | Hardwood Floor, Semi Ensuite, Closet |
| Family Bsmt | 11.25 x 4.27 | Laminate, Fireplace, Open Concept |
| 4th Br Bsmt | 4.76 x 5.67 | Laminate, Closet, Window |
| 5th Br Bsmt | 5.83 x 4.00 | Laminate, Closet, Window |
| Laundry Main | 3.91 x 3.17 | Ceramic Floor, Laundry Sink, B/I Shelves |
| XXXXXXXX | XXX XX, XXXX |
XXXX XXX XXXX |
$X,XXX,XXX |
| XXX XX, XXXX |
XXXXXX XXX XXXX |
$X,XXX,XXX | |
| XXXXXXXX | XXX XX, XXXX |
XXXX XXX XXXX |
$X,XXX,XXX |
| XXX XX, XXXX |
XXXXXX XXX XXXX |
$X,XXX,XXX | |
| XXXXXXXX | XXX XX, XXXX |
XXXXXXX XXX XXXX |
|
| XXX XX, XXXX |
XXXXXX XXX XXXX |
$X,XXX,XXX |
| XXXXXXXX XXXX | XXX XX, XXXX | $2,150,000 XXX XXXX |
| XXXXXXXX XXXXXX | XXX XX, XXXX | $2,299,000 XXX XXXX |
| XXXXXXXX XXXX | XXX XX, XXXX | $1,200,000 XXX XXXX |
| XXXXXXXX XXXXXX | XXX XX, XXXX | $1,289,900 XXX XXXX |
| XXXXXXXX XXXXXXX | XXX XX, XXXX | XXX XXXX |
| XXXXXXXX XXXXXX | XXX XX, XXXX | $1,289,900 XXX XXXX |

Paris Central Public School
Elementary: PublicSt. Theresa School
Elementary: CatholicBlessed Sacrament School
Elementary: CatholicNorth Ward School
Elementary: PublicCobblestone Elementary School
Elementary: PublicBurford District Elementary School
Elementary: PublicTollgate Technological Skills Centre Secondary School
Secondary: PublicParis District High School
Secondary: PublicSt John's College
Secondary: CatholicNorth Park Collegiate and Vocational School
Secondary: PublicBrantford Collegiate Institute and Vocational School
Secondary: PublicAssumption College School School
Secondary: Catholic- 4 bath
- 4 bed
32 Sixth Concession Road, Brant, Ontario • N3T 5L7 • Burford
- 4 bath
- 4 bed
30 Sixth Concession Road, Brant, Ontario • N3R 0B8 • Burford





