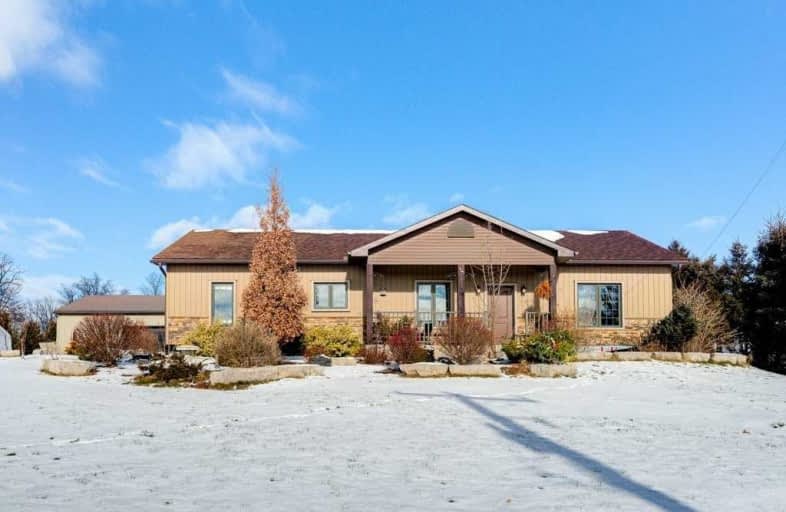Sold on Feb 08, 2021
Note: Property is not currently for sale or for rent.

-
Type: Detached
-
Style: Bungalow
-
Lot Size: 164.75 x 0 Feet
-
Age: 6-15 years
-
Taxes: $4,017 per year
-
Days on Site: 7 Days
-
Added: Feb 01, 2021 (1 week on market)
-
Updated:
-
Last Checked: 1 month ago
-
MLS®#: X5100604
-
Listed By: Davenport realty, brokerage
If You Dreamed Of Country Living With Scenic Views Now's Your Chance To Own This Property Just Outside Of St. George. Your Own Private Piece Of The Countryside Is Waiting For You.
Extras
Extra Long Paved Driveway That Will Fit 10+ Cars,Front Porch,Hydronic Radiant Floor Heating System,Wood Burning Fireplace,Heat Pumps With Mini Split Which Provides A/C In The Summer,Connection For A Generator In The Shop,Carpet-Free
Property Details
Facts for 101 Hwy 5, Brant
Status
Days on Market: 7
Last Status: Sold
Sold Date: Feb 08, 2021
Closed Date: May 03, 2021
Expiry Date: Jun 11, 2021
Sold Price: $965,000
Unavailable Date: Feb 08, 2021
Input Date: Feb 01, 2021
Prior LSC: Listing with no contract changes
Property
Status: Sale
Property Type: Detached
Style: Bungalow
Age: 6-15
Area: Brant
Community: South Dumfries
Availability Date: Flexible
Assessment Amount: $412,000
Assessment Year: 2021
Inside
Bedrooms: 3
Bathrooms: 2
Kitchens: 1
Rooms: 9
Den/Family Room: No
Air Conditioning: Central Air
Fireplace: Yes
Laundry Level: Main
Washrooms: 2
Building
Basement: None
Heat Type: Radiant
Heat Source: Wood
Exterior: Vinyl Siding
Energy Certificate: N
Green Verification Status: N
Water Supply: Well
Special Designation: Unknown
Parking
Driveway: Available
Garage Spaces: 4
Garage Type: Detached
Covered Parking Spaces: 10
Total Parking Spaces: 14
Fees
Tax Year: 2021
Tax Legal Description: Pt Lt 4, Con 3, Pt 1, 2R2726 ; South Dumfries
Taxes: $4,017
Land
Cross Street: East On Hwy 5 From S
Municipality District: Brant
Fronting On: South
Parcel Number: 320351040
Pool: None
Sewer: Septic
Lot Frontage: 164.75 Feet
Acres: .50-1.99
Zoning: Ag
Additional Media
- Virtual Tour: https://youriguide.com/101_hwy_5_saint_george_on
Rooms
Room details for 101 Hwy 5, Brant
| Type | Dimensions | Description |
|---|---|---|
| Dining Main | 4.57 x 3.85 | |
| Kitchen Main | 4.57 x 4.22 | |
| Laundry Main | 3.08 x 3.69 | |
| Bathroom Main | - | 4 Pc Bath |
| Br Main | 3.70 x 3.40 | |
| Br Main | 3.00 x 3.57 | W/I Closet |
| Living Main | 4.37 x 5.66 | |
| Br Main | 4.45 x 4.66 | W/I Closet |
| Bathroom Main | - | 5 Pc Bath, Ensuite Bath |
| XXXXXXXX | XXX XX, XXXX |
XXXX XXX XXXX |
$XXX,XXX |
| XXX XX, XXXX |
XXXXXX XXX XXXX |
$X,XXX,XXX |
| XXXXXXXX XXXX | XXX XX, XXXX | $965,000 XXX XXXX |
| XXXXXXXX XXXXXX | XXX XX, XXXX | $1,000,000 XXX XXXX |

Dr John Seaton Senior Public School
Elementary: PublicCedarland Public School
Elementary: PublicBranlyn Community School
Elementary: PublicNotre Dame School
Elementary: CatholicSt George-German Public School
Elementary: PublicBanbury Heights School
Elementary: PublicW Ross Macdonald Deaf Blind Secondary School
Secondary: ProvincialW Ross Macdonald Provincial Secondary School
Secondary: ProvincialGrand Erie Learning Alternatives
Secondary: PublicTollgate Technological Skills Centre Secondary School
Secondary: PublicPauline Johnson Collegiate and Vocational School
Secondary: PublicNorth Park Collegiate and Vocational School
Secondary: Public

