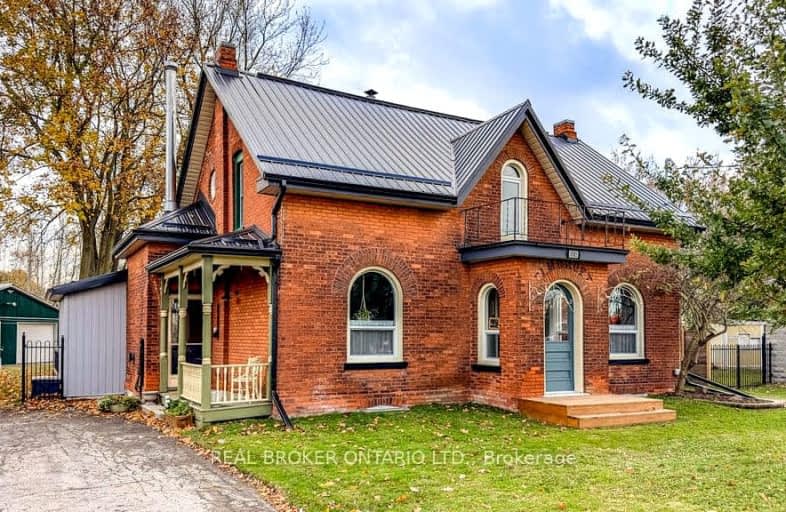Car-Dependent
- Most errands require a car.
27
/100
Somewhat Bikeable
- Most errands require a car.
28
/100

Echo Place Public School
Elementary: Public
2.63 km
St. Peter School
Elementary: Catholic
1.57 km
Onondaga-Brant Public School
Elementary: Public
2.22 km
Holy Cross School
Elementary: Catholic
3.36 km
Major Ballachey Public School
Elementary: Public
3.89 km
Woodman-Cainsville School
Elementary: Public
2.63 km
St. Mary Catholic Learning Centre
Secondary: Catholic
4.16 km
Grand Erie Learning Alternatives
Secondary: Public
3.97 km
Tollgate Technological Skills Centre Secondary School
Secondary: Public
7.40 km
Pauline Johnson Collegiate and Vocational School
Secondary: Public
3.19 km
North Park Collegiate and Vocational School
Secondary: Public
5.64 km
Brantford Collegiate Institute and Vocational School
Secondary: Public
5.90 km
-
Mohawk Park Pavillion
2.8km -
Mohawk Park
Brantford ON 2.97km -
Iroquois Park
Ontario 3.86km
-
CoinFlip Bitcoin ATM
618 Colborne St, Brantford ON N3S 3P7 3.36km -
Localcoin Bitcoin ATM - Lynden Convenience
181 Lynden Rd, Brantford ON N3R 8A7 4.21km -
Scotiabank
84 Lynden Rd, Brantford ON N3R 6B8 4.42km









