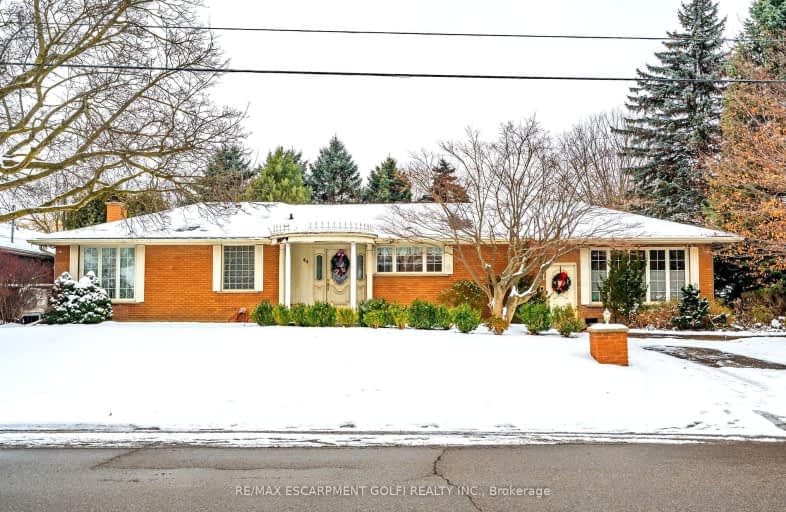Car-Dependent
- Most errands require a car.
Bikeable
- Some errands can be accomplished on bike.

Echo Place Public School
Elementary: PublicSt. Peter School
Elementary: CatholicHoly Cross School
Elementary: CatholicMajor Ballachey Public School
Elementary: PublicKing George School
Elementary: PublicWoodman-Cainsville School
Elementary: PublicSt. Mary Catholic Learning Centre
Secondary: CatholicGrand Erie Learning Alternatives
Secondary: PublicPauline Johnson Collegiate and Vocational School
Secondary: PublicSt John's College
Secondary: CatholicNorth Park Collegiate and Vocational School
Secondary: PublicBrantford Collegiate Institute and Vocational School
Secondary: Public-
Mohawk Park
Brantford ON 1.07km -
Grand Valley Trails
2.53km -
CNR Gore Park
220 Market St (West Street), Brantford ON 2.61km
-
CIBC
775 Colborne St, Brantford ON N3S 3S3 0.57km -
President's Choice Financial ATM
603 Colborne St, Brantford ON N3S 7S8 1.13km -
BMO Bank of Montreal
195 Henry St, Brantford ON N3S 5C9 1.18km






















