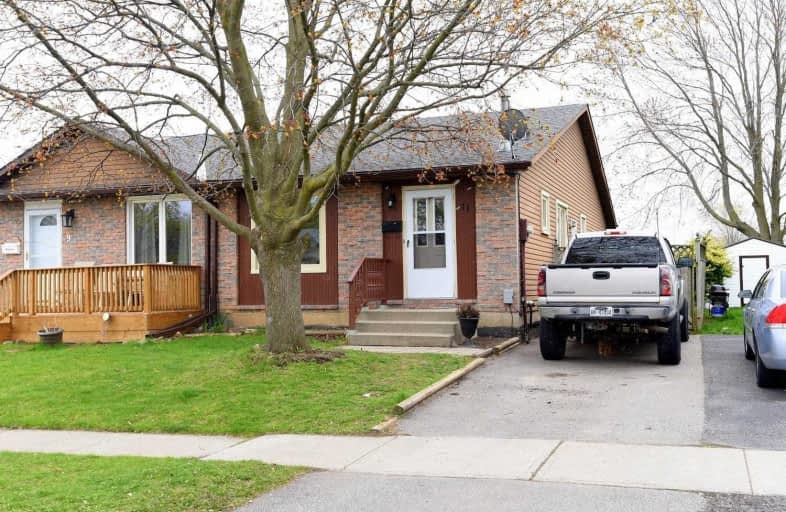
St. Patrick School
Elementary: Catholic
2.52 km
Resurrection School
Elementary: Catholic
2.12 km
Branlyn Community School
Elementary: Public
0.43 km
Brier Park Public School
Elementary: Public
1.94 km
Notre Dame School
Elementary: Catholic
0.36 km
Banbury Heights School
Elementary: Public
1.05 km
St. Mary Catholic Learning Centre
Secondary: Catholic
4.89 km
Grand Erie Learning Alternatives
Secondary: Public
3.58 km
Tollgate Technological Skills Centre Secondary School
Secondary: Public
4.76 km
Pauline Johnson Collegiate and Vocational School
Secondary: Public
4.49 km
North Park Collegiate and Vocational School
Secondary: Public
2.82 km
Brantford Collegiate Institute and Vocational School
Secondary: Public
5.35 km





