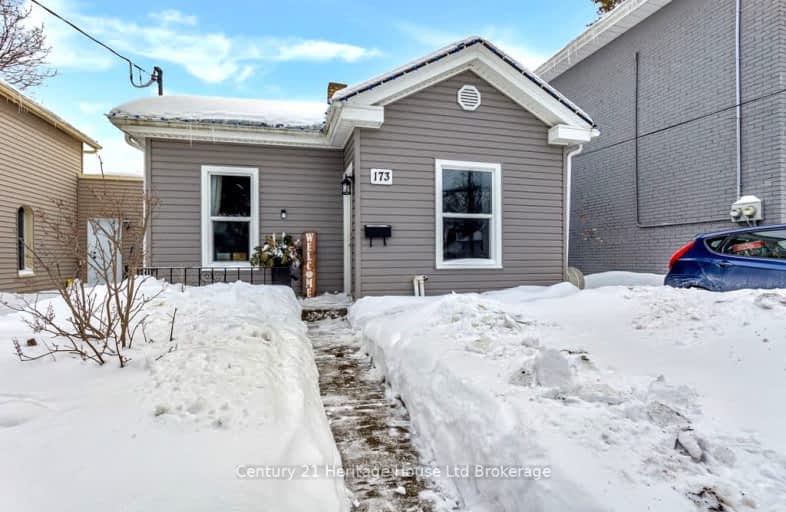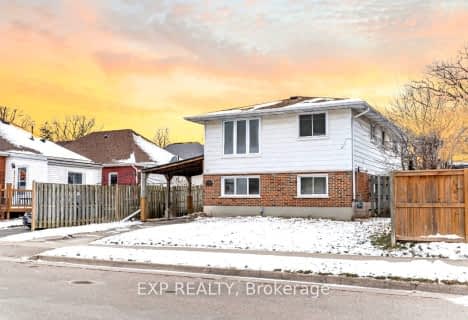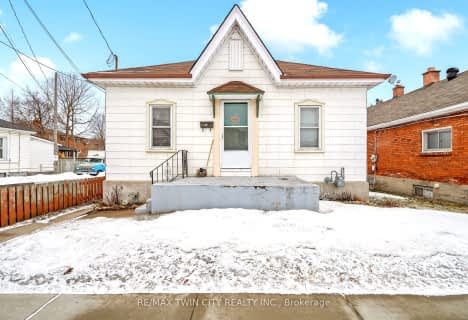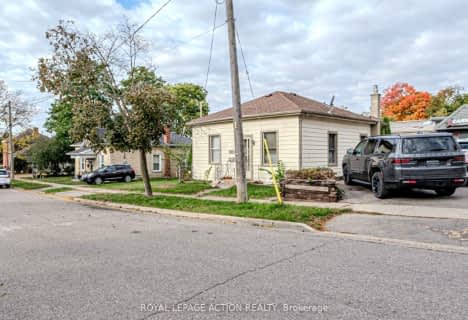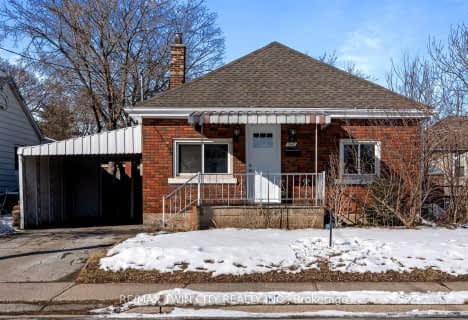Somewhat Walkable
- Some errands can be accomplished on foot.
Somewhat Bikeable
- Most errands require a car.

St. Patrick School
Elementary: CatholicGraham Bell-Victoria Public School
Elementary: PublicCentral Public School
Elementary: PublicGrandview Public School
Elementary: PublicPrince Charles Public School
Elementary: PublicSt. Pius X Catholic Elementary School
Elementary: CatholicSt. Mary Catholic Learning Centre
Secondary: CatholicGrand Erie Learning Alternatives
Secondary: PublicTollgate Technological Skills Centre Secondary School
Secondary: PublicSt John's College
Secondary: CatholicNorth Park Collegiate and Vocational School
Secondary: PublicBrantford Collegiate Institute and Vocational School
Secondary: Public-
Burnley Park
Ontario 0.14km -
At the Park
1.13km -
Tom Thumb Park
45 Brant Ave (West Street), Brantford ON 1.54km
-
BMO Bank of Montreal
57 Market St, Brantford ON N3T 2Z6 1.51km -
Laurentian Bank of Canada
43 Market St, Brantford ON N3T 2Z6 1.56km -
Desjardins Credit Union
171 Colborne St (Market Street), Brantford ON N3T 6C9 1.72km
- 1 bath
- 2 bed
- 1100 sqft
235 Charing Cross Street, Brant, Ontario • N3R 2J7 • Brantford Twp
