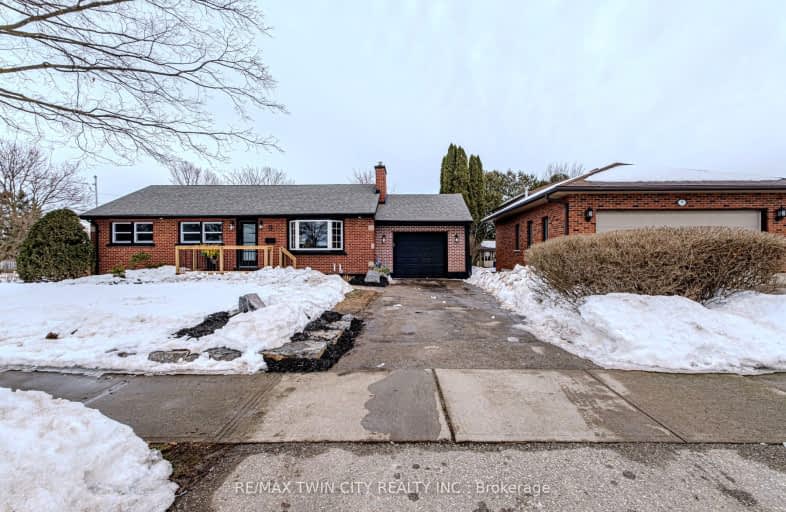Very Walkable
- Most errands can be accomplished on foot.
83
/100
Bikeable
- Some errands can be accomplished on bike.
53
/100

Greenbrier Public School
Elementary: Public
0.31 km
Centennial-Grand Woodlands School
Elementary: Public
1.13 km
St. Leo School
Elementary: Catholic
0.95 km
St. Pius X Catholic Elementary School
Elementary: Catholic
1.67 km
Russell Reid Public School
Elementary: Public
1.19 km
Our Lady of Providence Catholic Elementary School
Elementary: Catholic
0.71 km
St. Mary Catholic Learning Centre
Secondary: Catholic
5.01 km
Grand Erie Learning Alternatives
Secondary: Public
3.96 km
Tollgate Technological Skills Centre Secondary School
Secondary: Public
1.62 km
St John's College
Secondary: Catholic
2.26 km
North Park Collegiate and Vocational School
Secondary: Public
1.76 km
Brantford Collegiate Institute and Vocational School
Secondary: Public
4.05 km
-
Turtle Pond Park
14 Lawren S Harris Cres (DeerPark Road), Brantford ON N3R 7Z6 0.66km -
Cedarland Park
57 Four Seasons Dr, Brantford ON N3R 7B6 1.65km -
Andrew Pate Park
2.86km
-
TD Bank Financial Group
444 Fairview Dr (at West Street), Brantford ON N3R 2X8 2.54km -
President's Choice Financial ATM
410 Fairview Dr, Brantford ON N3R 7V7 2.61km -
Scotiabank
61 Lynden Rd (at Wayne Gretzky Pkwy.), Brantford ON N3R 7J9 2.94km














