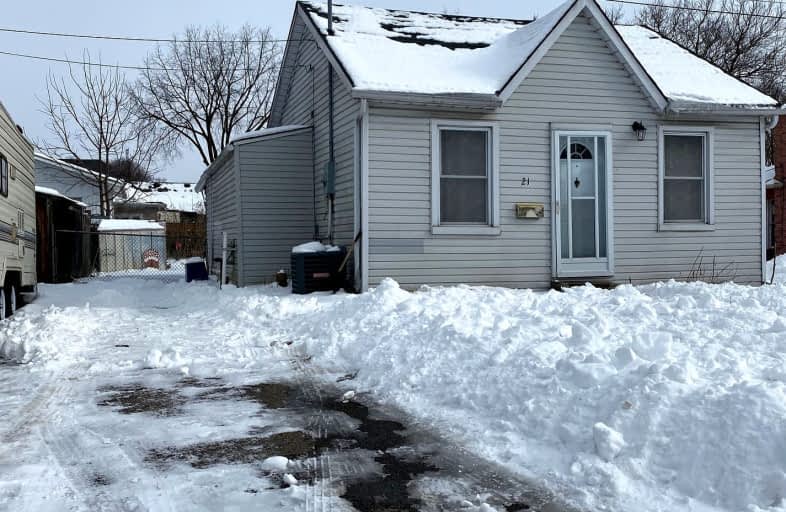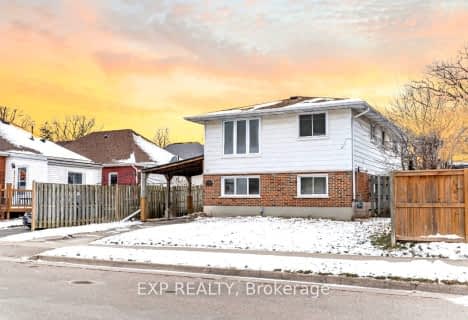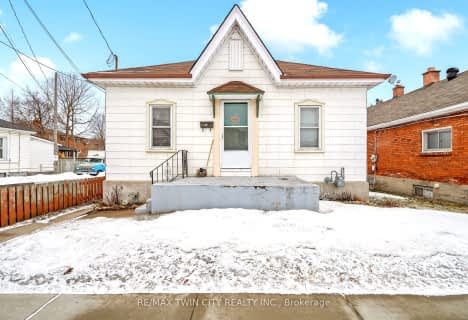Somewhat Walkable
- Some errands can be accomplished on foot.
Bikeable
- Some errands can be accomplished on bike.

Central Public School
Elementary: PublicPrince Charles Public School
Elementary: PublicHoly Cross School
Elementary: CatholicMajor Ballachey Public School
Elementary: PublicKing George School
Elementary: PublicWoodman-Cainsville School
Elementary: PublicSt. Mary Catholic Learning Centre
Secondary: CatholicGrand Erie Learning Alternatives
Secondary: PublicPauline Johnson Collegiate and Vocational School
Secondary: PublicSt John's College
Secondary: CatholicNorth Park Collegiate and Vocational School
Secondary: PublicBrantford Collegiate Institute and Vocational School
Secondary: Public-
Devereux Park
Wellington St, Brantford ON 0.95km -
Alexandra Park
0.96km -
Burnley Park
Ontario 1.29km
-
CoinFlip Bitcoin ATM
618 Colborne St, Brantford ON N3S 3P7 1.08km -
President's Choice Financial ATM
603 Colborne St, Brantford ON N3S 7S8 1.14km -
TD Bank Financial Group
661 Colborne St, Brantford ON N3S 3M8 1.35km
- 1 bath
- 2 bed
- 1100 sqft
235 Charing Cross Street, Brant, Ontario • N3R 2J7 • Brantford Twp


















