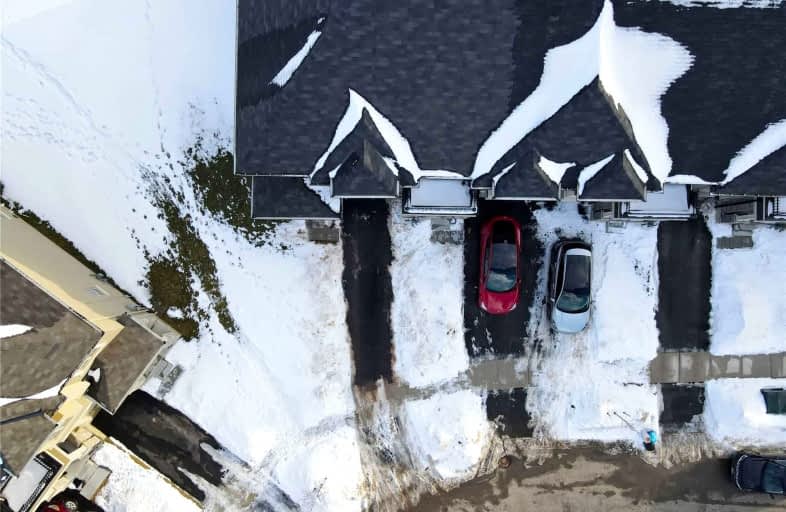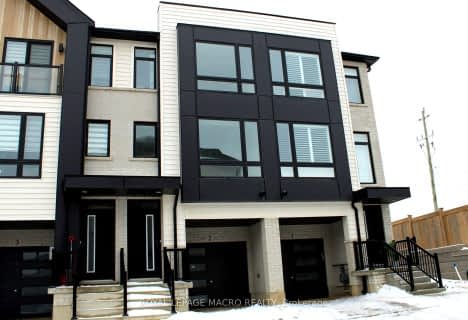
Holy Family School
Elementary: Catholic
4.16 km
Paris Central Public School
Elementary: Public
2.81 km
St. Theresa School
Elementary: Catholic
6.07 km
Sacred Heart Catholic Elementary School
Elementary: Catholic
7.11 km
North Ward School
Elementary: Public
4.12 km
Cobblestone Elementary School
Elementary: Public
1.53 km
Tollgate Technological Skills Centre Secondary School
Secondary: Public
7.64 km
Paris District High School
Secondary: Public
3.83 km
St John's College
Secondary: Catholic
7.58 km
North Park Collegiate and Vocational School
Secondary: Public
9.63 km
Brantford Collegiate Institute and Vocational School
Secondary: Public
9.24 km
Assumption College School School
Secondary: Catholic
8.65 km














