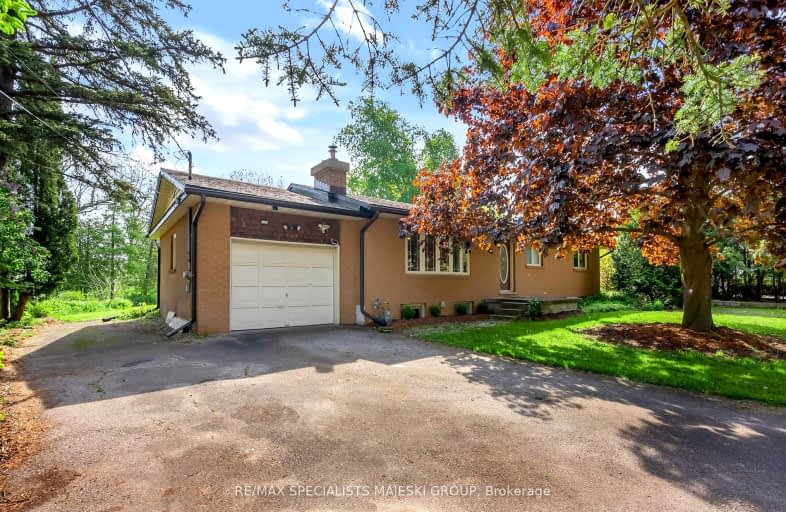
Video Tour
Car-Dependent
- Almost all errands require a car.
0
/100
Somewhat Bikeable
- Almost all errands require a car.
20
/100

Resurrection School
Elementary: Catholic
7.07 km
Cedarland Public School
Elementary: Public
6.94 km
Branlyn Community School
Elementary: Public
6.22 km
Notre Dame School
Elementary: Catholic
6.25 km
St George-German Public School
Elementary: Public
3.71 km
Banbury Heights School
Elementary: Public
5.45 km
W Ross Macdonald Deaf Blind Secondary School
Secondary: Provincial
7.66 km
W Ross Macdonald Provincial Secondary School
Secondary: Provincial
7.66 km
Grand Erie Learning Alternatives
Secondary: Public
9.81 km
Tollgate Technological Skills Centre Secondary School
Secondary: Public
9.72 km
Pauline Johnson Collegiate and Vocational School
Secondary: Public
10.73 km
North Park Collegiate and Vocational School
Secondary: Public
8.42 km
-
Burnley Park
Ontario 9.98km -
Mohawk Park
Brantford ON 11.01km -
Tom Thumb Park
45 Brant Ave (West Street), Brantford ON 11.52km
-
CIBC
84 Lynden Rd (Wayne Gretzky Pkwy.), Brantford ON N3R 6B8 7.17km -
TD Canada Trust Branch and ATM
444 Fairview Dr, Brantford ON N3R 2X8 7.59km -
TD Bank Financial Group
444 Fairview Dr (at West Street), Brantford ON N3R 2X8 7.6km

