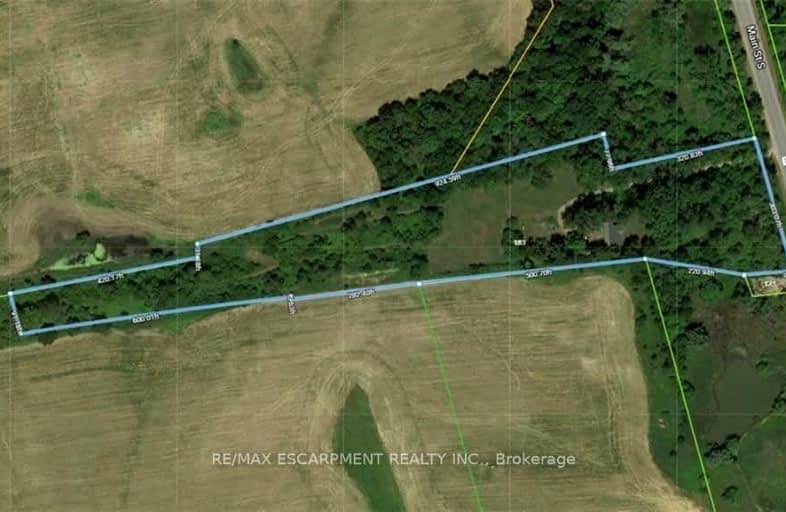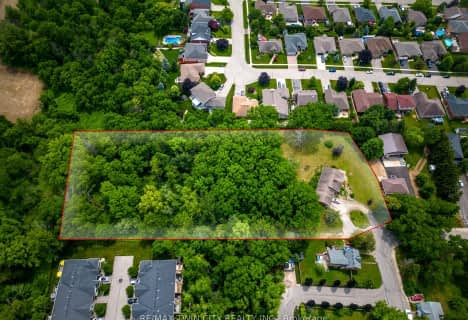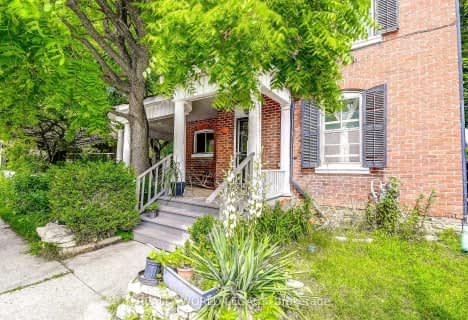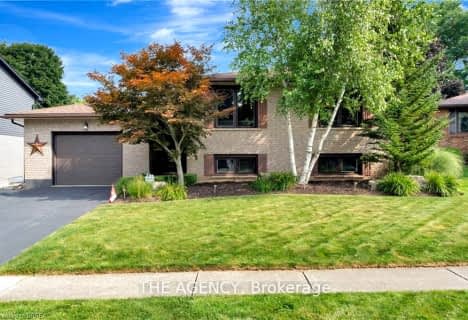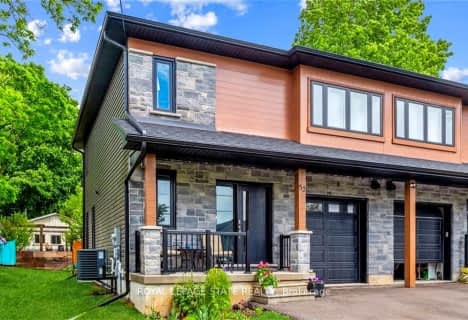Car-Dependent
- Almost all errands require a car.
Somewhat Bikeable
- Almost all errands require a car.

St. Leo School
Elementary: CatholicCedarland Public School
Elementary: PublicBranlyn Community School
Elementary: PublicNotre Dame School
Elementary: CatholicSt George-German Public School
Elementary: PublicBanbury Heights School
Elementary: PublicW Ross Macdonald Deaf Blind Secondary School
Secondary: ProvincialW Ross Macdonald Provincial Secondary School
Secondary: ProvincialGrand Erie Learning Alternatives
Secondary: PublicTollgate Technological Skills Centre Secondary School
Secondary: PublicSt John's College
Secondary: CatholicNorth Park Collegiate and Vocational School
Secondary: Public-
St.George Skatepark
St. George ON 1.58km -
Anne Good Park
Allensgate Dr, ON 7.64km -
Simply Grand Dog Park
8 Green Lane (Willow St.), Paris ON N3L 3E1 10.06km
-
CIBC
178 Brant Rd, St George ON N0E 1N0 3.14km -
TD Bank Financial Group
181 Brant Rd, St George ON N0E 1N0 3.24km -
Localcoin Bitcoin ATM - Lynden Convenience
181 Lynden Rd, Brantford ON N3R 8A7 6.63km
