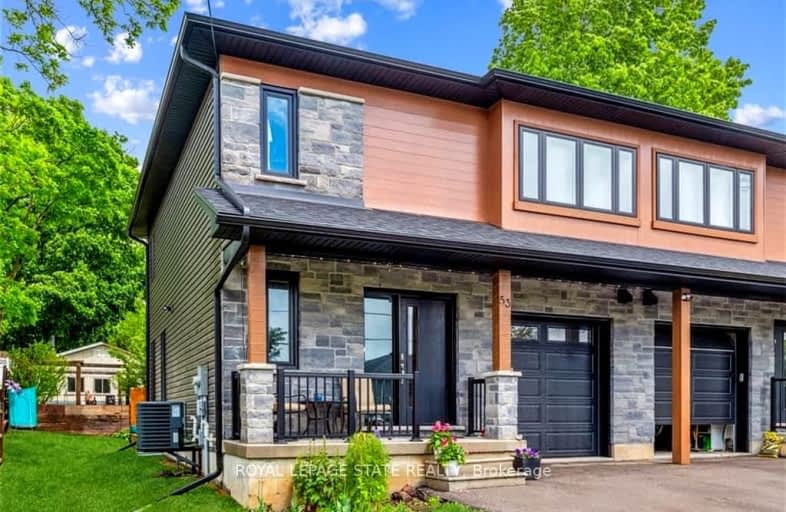Somewhat Walkable
- Some errands can be accomplished on foot.
60
/100
Somewhat Bikeable
- Most errands require a car.
33
/100

W Ross Macdonald Deaf Blind Elementary School
Elementary: Provincial
4.48 km
W Ross Macdonald Provincial School for Elementary
Elementary: Provincial
4.48 km
St. Leo School
Elementary: Catholic
6.89 km
Cedarland Public School
Elementary: Public
6.77 km
St George-German Public School
Elementary: Public
0.54 km
Banbury Heights School
Elementary: Public
6.26 km
W Ross Macdonald Deaf Blind Secondary School
Secondary: Provincial
4.48 km
W Ross Macdonald Provincial Secondary School
Secondary: Provincial
4.48 km
Grand Erie Learning Alternatives
Secondary: Public
10.43 km
Tollgate Technological Skills Centre Secondary School
Secondary: Public
9.20 km
St John's College
Secondary: Catholic
9.86 km
North Park Collegiate and Vocational School
Secondary: Public
8.52 km
-
Cedarland Park
57 Four Seasons Dr, Brantford ON 6.74km -
Lynden Hills Park
363 Brantwood Park Rd (Sympatica Crescent), Brantford ON N3P 1G8 7.52km -
Lynden Legion
206 Lynden Rd, Ontario 8.17km
-
RBC Royal Bank
300 King George Rd (King George Road), Brantford ON N3R 5L8 7.46km -
TD Bank Financial Group
265 King George Rd, Brantford ON N3R 6Y1 7.91km -
CIBC
84 Lynden Rd (Wayne Gretzky Pkwy.), Brantford ON N3R 6B8 7.98km


