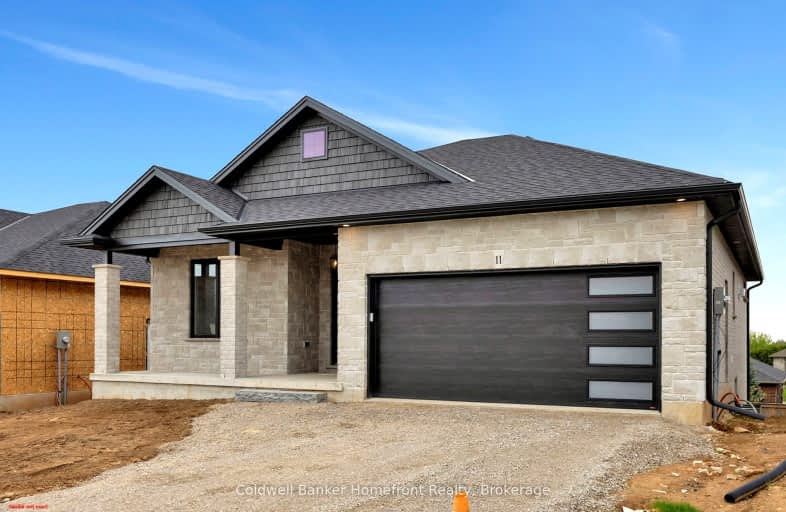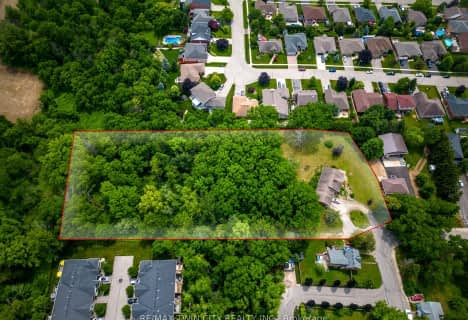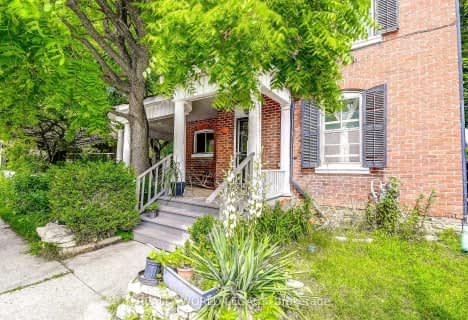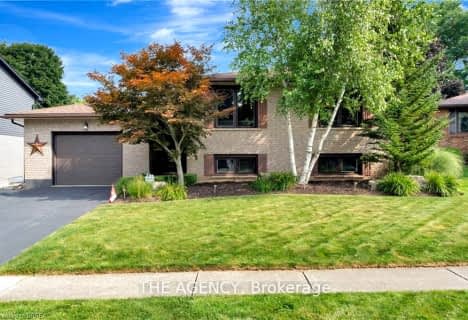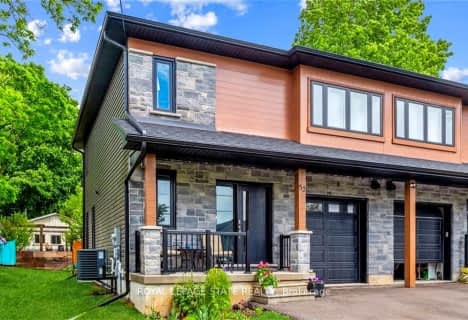Car-Dependent
- Most errands require a car.
Somewhat Bikeable
- Most errands require a car.

W Ross Macdonald Deaf Blind Elementary School
Elementary: ProvincialW Ross Macdonald Provincial School for Elementary
Elementary: ProvincialSt. Leo School
Elementary: CatholicCedarland Public School
Elementary: PublicSt George-German Public School
Elementary: PublicBanbury Heights School
Elementary: PublicW Ross Macdonald Deaf Blind Secondary School
Secondary: ProvincialW Ross Macdonald Provincial Secondary School
Secondary: ProvincialTollgate Technological Skills Centre Secondary School
Secondary: PublicMonsignor Doyle Catholic Secondary School
Secondary: CatholicSt John's College
Secondary: CatholicNorth Park Collegiate and Vocational School
Secondary: Public-
Cedarland Park
57 Four Seasons Dr, Brantford ON N3R 7B6 7.77km -
Grandwoodlands Park
9.64km -
Griffiths Ave Park
Waterloo ON 10.07km
-
Scotiabank
61 Lynden Rd (at Wayne Gretzky Pkwy.), Brantford ON N3R 7J9 8.95km -
CIBC
84 Lynden Rd (Wayne Gretzky Pkwy.), Brantford ON N3R 6B8 9.02km -
TD Canada Trust ATM
265 King George Rd, Brantford ON N3R 6Y1 9.02km
