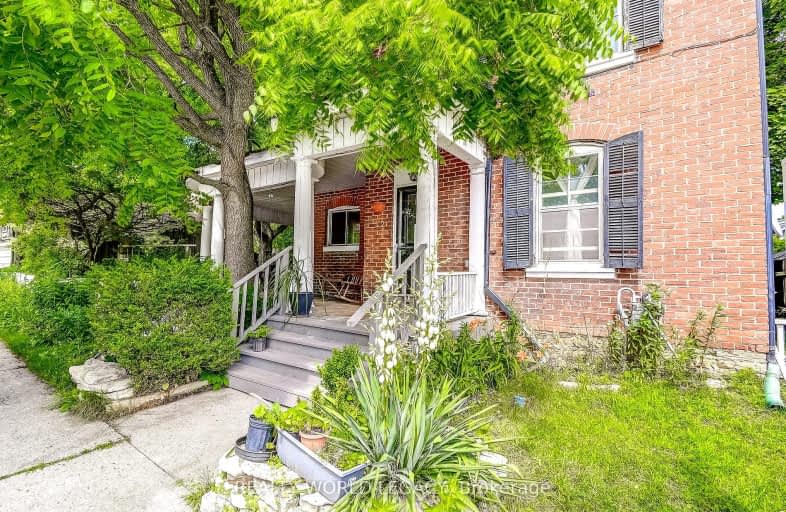Somewhat Walkable
- Some errands can be accomplished on foot.
61
/100
Somewhat Bikeable
- Most errands require a car.
35
/100

W Ross Macdonald Deaf Blind Elementary School
Elementary: Provincial
4.46 km
W Ross Macdonald Provincial School for Elementary
Elementary: Provincial
4.46 km
St. Leo School
Elementary: Catholic
7.19 km
Cedarland Public School
Elementary: Public
7.07 km
St George-German Public School
Elementary: Public
0.72 km
Banbury Heights School
Elementary: Public
6.52 km
W Ross Macdonald Deaf Blind Secondary School
Secondary: Provincial
4.46 km
W Ross Macdonald Provincial Secondary School
Secondary: Provincial
4.46 km
Grand Erie Learning Alternatives
Secondary: Public
10.71 km
Tollgate Technological Skills Centre Secondary School
Secondary: Public
9.50 km
St John's College
Secondary: Catholic
10.16 km
North Park Collegiate and Vocational School
Secondary: Public
8.81 km
-
Lynden Legion
206 Lynden Rd, Ontario 8.05km -
Paul Peters Park
Waterloo ON 10.34km -
Simply Grand Dog Park
8 Green Lane (Willow St.), Paris ON N3L 3E1 10.61km
-
BMO Bank of Montreal
9 Beverly St W, St George ON N0E 1N0 0.49km -
RBC Dominion Securities Inc
274 Lynden Rd, Brantford ON N3R 0B9 8.2km -
CIBC
84 Lynden Rd (Wayne Gretzky Pkwy.), Brantford ON N3R 6B8 8.24km


