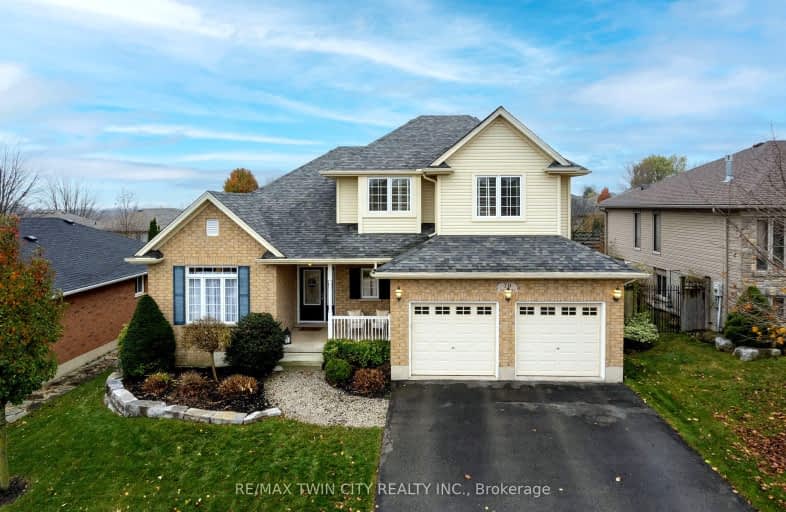
Video Tour
Car-Dependent
- Most errands require a car.
38
/100
Somewhat Bikeable
- Most errands require a car.
33
/100

W Ross Macdonald Deaf Blind Elementary School
Elementary: Provincial
4.02 km
W Ross Macdonald Provincial School for Elementary
Elementary: Provincial
4.02 km
St. Leo School
Elementary: Catholic
7.69 km
Cedarland Public School
Elementary: Public
7.59 km
St George-German Public School
Elementary: Public
0.96 km
Banbury Heights School
Elementary: Public
7.11 km
W Ross Macdonald Deaf Blind Secondary School
Secondary: Provincial
4.02 km
W Ross Macdonald Provincial Secondary School
Secondary: Provincial
4.02 km
Tollgate Technological Skills Centre Secondary School
Secondary: Public
9.96 km
Monsignor Doyle Catholic Secondary School
Secondary: Catholic
10.51 km
St John's College
Secondary: Catholic
10.62 km
North Park Collegiate and Vocational School
Secondary: Public
9.34 km
-
Cedarland Park
57 Four Seasons Dr, Brantford ON 7.56km -
Bridle Path Park
Ontario 8.19km -
Simply Grand Dog Park
8 Green Lane (Willow St.), Paris ON N3L 3E1 10.66km
-
TD Bank Financial Group
181 Brant Rd, St. George ON N0E 1N0 3.48km -
TD Bank Financial Group
265 King George Rd, Brantford ON N3R 6Y1 8.68km -
Scotiabank
84 Lynden Rd, Brantford ON N3R 6B8 8.84km

