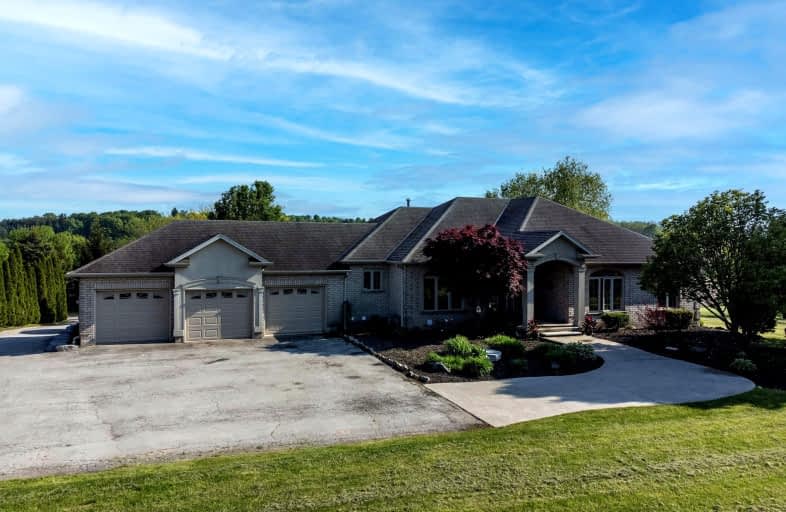Sold on Jan 22, 2025
Note: Property is not currently for sale or for rent.

-
Type: Detached
-
Style: Bungalow
-
Size: 3500 sqft
-
Lot Size: 180.45 x 680.74 Feet
-
Age: 16-30 years
-
Taxes: $9,014 per year
-
Days on Site: 7 Days
-
Added: Jan 23, 2025 (1 week on market)
-
Updated:
-
Last Checked: 2 months ago
-
MLS®#: X11927482
-
Listed By: Royal lepage action realty
This home truly has it all. Picturesque 2.75-acre property 2 km from St George town centre, beautiful bright one floor living, walk-out in-law suite, inground pool, 3 car garage and expansive hilltop country views all in a 20 years new quality custom home. Enjoy 2640 sq. ft. of elegant main floor living space offering 3 well-appointed bedrooms including the luxurious master suite with a spa-like ensuite, French doors to deck and generous walk-in closet. The family sized gourmet eat in kitchen offers an entertainer's island, ample cabinetry and counter space with easy access to the raised deck overlooking beautiful countryside and in-ground pool. Light filled great room with gas fireplace, open concept living room, separate formal dining room, full and half bath, laundry and inside entry from the three-car garage round out this thoughtfully designed main floor. The lower level enjoys an additional 1,800 sq. ft. of finished space which includes a large family room with pool table, wet bar, gas fireplace, heated floors and seamless indoor-outdoor access to covered patio and pool, a 2-bedroom in-law suite with separate entrance and laundry, ample storage and convenient walk up to garage. The home's elevation provides inspiring vistas from both the front and back - picture perfect! 10 minutes north of Brantford, 15 minutes south of Cambridge, 20 mins west of Waterdown, 2 minutes to St George. This fabulous offering is a piece of paradise.
Extras
Lower Floor Rooms: 2 Bedrooms 4.55x3.07, 3 pc. Bath 3.43x1.65 & 1.65x3.00, Rec Room 6.43x10.03, Gym 4.55x3.58, Laundry 2.95x1.80
Property Details
Facts for 95 St. George Road, Brant
Status
Days on Market: 7
Last Status: Sold
Sold Date: Jan 22, 2025
Closed Date: Apr 28, 2025
Expiry Date: May 08, 2025
Sold Price: $1,550,000
Unavailable Date: Jan 23, 2025
Input Date: Jan 16, 2025
Prior LSC: Listing with no contract changes
Property
Status: Sale
Property Type: Detached
Style: Bungalow
Size (sq ft): 3500
Age: 16-30
Area: Brant
Community: Paris
Availability Date: Flexible
Assessment Amount: $852,000
Assessment Year: 2024
Inside
Bedrooms: 5
Bathrooms: 5
Kitchens: 2
Rooms: 23
Den/Family Room: Yes
Air Conditioning: Central Air
Fireplace: Yes
Laundry Level: Main
Central Vacuum: N
Washrooms: 5
Building
Basement: Full
Basement 2: Part Fin
Heat Type: Forced Air
Heat Source: Gas
Exterior: Brick
Water Supply: Municipal
Special Designation: Unknown
Parking
Driveway: Private
Garage Spaces: 3
Garage Type: Attached
Covered Parking Spaces: 20
Total Parking Spaces: 23
Fees
Tax Year: 2024
Tax Legal Description: Pt Lt 7, CON 1 Twp of South Dumfries being Pt 14 & 17 on 2R5904;
Taxes: $9,014
Highlights
Feature: Library
Feature: Place Of Worship
Feature: Rec Centre
Feature: School
Feature: School Bus Route
Land
Cross Street: German School Road;
Municipality District: Brant
Fronting On: South
Parcel Number: 320360391
Pool: Inground
Sewer: Septic
Lot Depth: 680.74 Feet
Lot Frontage: 180.45 Feet
Acres: 2-4.99
Zoning: SR-26
Waterfront: None
Rooms
Room details for 95 St. George Road, Brant
| Type | Dimensions | Description |
|---|---|---|
| Living Main | 5.18 x 4.14 | |
| Dining Main | 4.09 x 3.78 | |
| Kitchen Main | 6.83 x 5.21 | Eat-In Kitchen |
| Family Main | 5.44 x 4.75 | |
| Prim Bdrm Main | 7.82 x 3.96 | 4 Pc Ensuite, W/I Closet |
| Br Main | 3.63 x 3.56 | |
| 2nd Br Main | 4.29 x 3.53 | |
| Bathroom Main | 2.31 x 2.49 | 4 Pc Bath |
| Bathroom Main | 0.89 x 2.11 | 2 Pc Bath |
| Laundry Main | 2.11 x 2.01 | |
| Living Lower | 3.43 x 3.23 | |
| Kitchen Lower | 3.96 x 4.90 | Eat-In Kitchen |
| XXXXXXXX | XXX XX, XXXX |
XXXX XXX XXXX |
$X,XXX,XXX |
| XXX XX, XXXX |
XXXXXX XXX XXXX |
$X,XXX,XXX | |
| XXXXXXXX | XXX XX, XXXX |
XXXXXXX XXX XXXX |
|
| XXX XX, XXXX |
XXXXXX XXX XXXX |
$X,XXX,XXX | |
| XXXXXXXX | XXX XX, XXXX |
XXXXXXXX XXX XXXX |
|
| XXX XX, XXXX |
XXXXXX XXX XXXX |
$X,XXX,XXX |
| XXXXXXXX XXXX | XXX XX, XXXX | $1,550,000 XXX XXXX |
| XXXXXXXX XXXXXX | XXX XX, XXXX | $1,550,000 XXX XXXX |
| XXXXXXXX XXXXXXX | XXX XX, XXXX | XXX XXXX |
| XXXXXXXX XXXXXX | XXX XX, XXXX | $1,749,000 XXX XXXX |
| XXXXXXXX XXXXXXXX | XXX XX, XXXX | XXX XXXX |
| XXXXXXXX XXXXXX | XXX XX, XXXX | $1,749,000 XXX XXXX |

Resurrection School
Elementary: CatholicCedarland Public School
Elementary: PublicBranlyn Community School
Elementary: PublicNotre Dame School
Elementary: CatholicSt George-German Public School
Elementary: PublicBanbury Heights School
Elementary: PublicW Ross Macdonald Deaf Blind Secondary School
Secondary: ProvincialW Ross Macdonald Provincial Secondary School
Secondary: ProvincialGrand Erie Learning Alternatives
Secondary: PublicTollgate Technological Skills Centre Secondary School
Secondary: PublicSt John's College
Secondary: CatholicNorth Park Collegiate and Vocational School
Secondary: Public