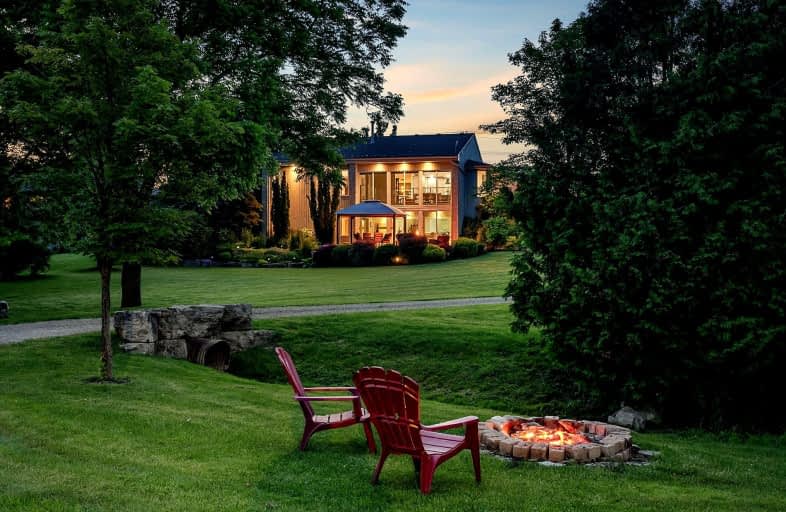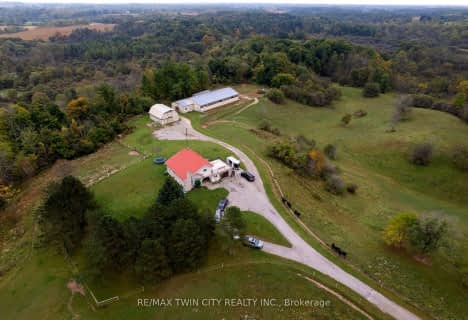Car-Dependent
- Almost all errands require a car.
No Nearby Transit
- Almost all errands require a car.
Somewhat Bikeable
- Almost all errands require a car.

W Ross Macdonald Provincial School for Elementary
Elementary: ProvincialDr John Seaton Senior Public School
Elementary: PublicBranlyn Community School
Elementary: PublicNotre Dame School
Elementary: CatholicSt George-German Public School
Elementary: PublicBanbury Heights School
Elementary: PublicW Ross Macdonald Deaf Blind Secondary School
Secondary: ProvincialW Ross Macdonald Provincial Secondary School
Secondary: ProvincialGrand Erie Learning Alternatives
Secondary: PublicTollgate Technological Skills Centre Secondary School
Secondary: PublicPauline Johnson Collegiate and Vocational School
Secondary: PublicNorth Park Collegiate and Vocational School
Secondary: Public-
Bridle Path Park
Ontario 8.52km -
Cedarland Park
57 Four Seasons Dr, Brantford ON 8.79km -
Paul Peters Park
Waterloo ON 10.47km
-
CIBC
84 Lynden Rd (Wayne Gretzky Pkwy.), Brantford ON N3R 6B8 9.39km -
Scotiabank
84 Lynden Rd, Brantford ON N3R 6B8 9.43km -
TD Canada Trust ATM
444 Fairview Dr, Brantford ON N3R 2X8 9.77km
- 3 bath
- 3 bed
- 2000 sqft
2606 HARRISBURG Road, Hamilton, Ontario • L0R 1T0 • Rural Flamborough





