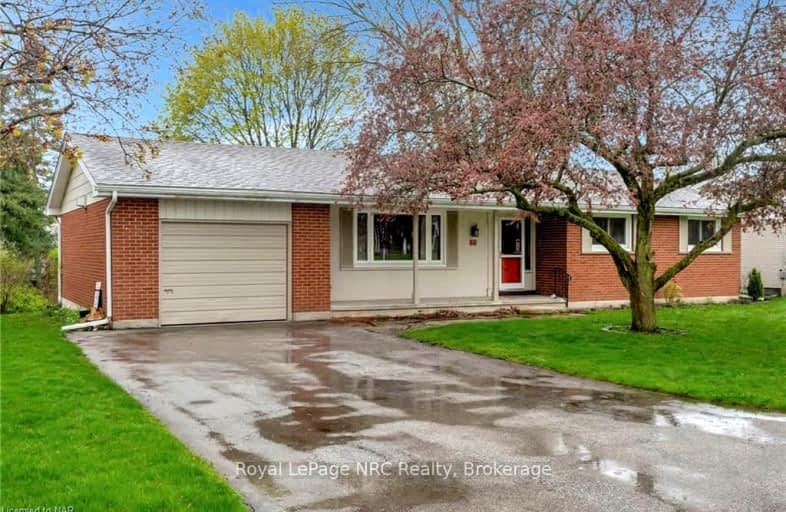Sold on May 10, 2024
Note: Property is not currently for sale or for rent.

-
Type: Detached
-
Style: Bungalow
-
Lot Size: 76 x 146 Acres
-
Age: 51-99 years
-
Taxes: $3,312 per year
-
Days on Site: 9 Days
-
Added: Jul 02, 2024 (1 week on market)
-
Updated:
-
Last Checked: 1 month ago
-
MLS®#: X8492426
-
Listed By: Royal lepage nrc realty
Rarely does such an opportunity present itself here in the idyllic Village of St. George. This bungalow was built in 1969 and when you pass over the threshold you will realize how solid a home it is! Offering you a full brick exterior with just an accent of wood siding on the front porch for contrast and interest, this home offers a traditional layout. There is a formal living room at the front facing Andrew Street, complete with a lovely picture window and a gas fireplace. Overlooking the rear of the property is a combination Kitchen/Dining room, from where you can step down to a door to your large deck with a remote-controlled awning. With 3 bedrooms on the main level and a 4 Pc Bath, this home is ideal for a young family or perhaps retirees wanting to downsize but not give up a yard. The Basement level is only partially finished with a very large recreation room, a workshop, utility room and additional storage. The rear yard slopes away from the house and is an oasis with two very mature shade trees. There is still lots of room left over for an inground pool or an extensive garden. This home is a bargain for those who have the desire to roll up their sleeves and freshen it with a little paint and flooring. The basement is basically a blank canvas with tons of room for additional living space or potential to be converted to an in-law suite. Home & all appliances are being sold "AS IS". Don't miss this one call today!
Property Details
Facts for 12 ANDREW Street, Brant
Status
Days on Market: 9
Last Status: Sold
Sold Date: May 10, 2024
Closed Date: Jun 06, 2024
Expiry Date: Aug 09, 2024
Sold Price: $740,000
Unavailable Date: May 10, 2024
Input Date: May 01, 2024
Prior LSC: Sold
Property
Status: Sale
Property Type: Detached
Style: Bungalow
Age: 51-99
Area: Brant
Availability Date: 30-59Days
Assessment Amount: $313,000
Assessment Year: 2024
Inside
Bedrooms: 3
Bathrooms: 1
Kitchens: 1
Rooms: 7
Air Conditioning: Central Air
Fireplace: Yes
Washrooms: 1
Building
Basement: Full
Basement 2: Part Fin
Heat Type: Forced Air
Heat Source: Gas
Exterior: Brick
Exterior: Wood
Elevator: N
UFFI: No
Water Supply: Municipal
Special Designation: Unknown
Parking
Driveway: Other
Garage Spaces: 1
Garage Type: Attached
Covered Parking Spaces: 4
Total Parking Spaces: 5
Fees
Tax Year: 2024
Tax Legal Description: LT 62, PL 1227 ; SOUTH DUMFRIES
Taxes: $3,312
Highlights
Feature: Hospital
Land
Cross Street: From Brantford/Cambr
Municipality District: Brant
Fronting On: North
Parcel Number: 320330325
Pool: None
Sewer: Sewers
Lot Depth: 146 Acres
Lot Frontage: 76 Acres
Lot Irregularities: Slightly irregular
Acres: < .50
Zoning: R1
Access To Property: Yr Rnd Municpal Rd
Rooms
Room details for 12 ANDREW Street, Brant
| Type | Dimensions | Description |
|---|---|---|
| Foyer Main | 1.14 x 5.56 | |
| Living Main | 3.63 x 5.38 | |
| Other Main | 3.33 x 5.38 | Skylight, Vinyl Floor |
| Prim Bdrm Main | 3.81 x 3.89 | Hardwood Floor |
| Br Main | 2.79 x 3.56 | |
| Br Main | 2.84 x 3.51 | |
| Bathroom Main | 1.42 x 2.62 | Vinyl Floor |
| Rec Bsmt | 4.62 x 8.00 | |
| Workshop Bsmt | 3.43 x 5.54 | |
| Laundry Bsmt | 3.86 x 6.35 | |
| Utility Bsmt | 3.61 x 6.22 |
| XXXXXXXX | XXX XX, XXXX |
XXXX XXX XXXX |
$XXX,XXX |
| XXX XX, XXXX |
XXXXXX XXX XXXX |
$XXX,XXX | |
| XXXXXXXX | XXX XX, XXXX |
XXXX XXX XXXX |
$XXX,XXX |
| XXX XX, XXXX |
XXXXXX XXX XXXX |
$XXX,XXX |
| XXXXXXXX XXXX | XXX XX, XXXX | $740,000 XXX XXXX |
| XXXXXXXX XXXXXX | XXX XX, XXXX | $745,000 XXX XXXX |
| XXXXXXXX XXXX | XXX XX, XXXX | $740,000 XXX XXXX |
| XXXXXXXX XXXXXX | XXX XX, XXXX | $745,000 XXX XXXX |

W Ross Macdonald Deaf Blind Elementary School
Elementary: ProvincialW Ross Macdonald Provincial School for Elementary
Elementary: ProvincialSt. Leo School
Elementary: CatholicCedarland Public School
Elementary: PublicSt George-German Public School
Elementary: PublicBanbury Heights School
Elementary: PublicW Ross Macdonald Deaf Blind Secondary School
Secondary: ProvincialW Ross Macdonald Provincial Secondary School
Secondary: ProvincialGrand Erie Learning Alternatives
Secondary: PublicTollgate Technological Skills Centre Secondary School
Secondary: PublicSt John's College
Secondary: CatholicNorth Park Collegiate and Vocational School
Secondary: Public