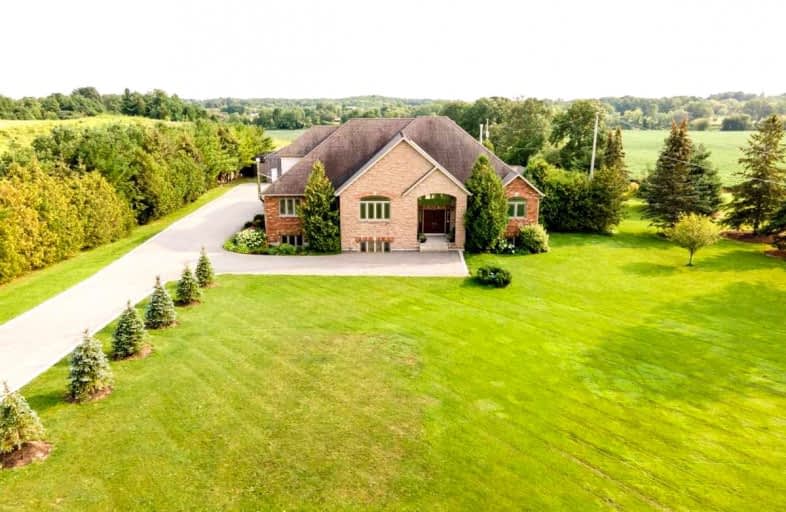Sold on Nov 22, 2021
Note: Property is not currently for sale or for rent.

-
Type: Detached
-
Style: Bungalow
-
Size: 3000 sqft
-
Lot Size: 200 x 0 Acres
-
Age: 16-30 years
-
Taxes: $6,056 per year
-
Days on Site: 101 Days
-
Added: Aug 13, 2021 (3 months on market)
-
Updated:
-
Last Checked: 1 month ago
-
MLS®#: X5338957
-
Listed By: Exp realty, brokerage
4.6-Acre Grand River Lot Feat Boat Ramp, Dock, Deck And Gazebo. Custom Built 3300 Sq. Ft. (+ Fin Bsmnt) W/Vaulted & Cathedral Ceilings, 4 Main Flr Beds W/Walk-In Closets. Lrg Princ Rms & Open Concept Incl Eat-In Kitch, Hrdwd Flrs, Loft W/ 2nd Lvl Bed & Ensuite. Yard W/ Ig, Saltwater Pool W/Cabana & 2Pc Bath. Lower Lvl W/ Full 2-Bed Apart W/Eat-In Kitch, Living & Bath. Det 38X78 Heated & Insulated Shop W/ Mezzanine Office/Games Rm. Mins From 403. Rsa
Extras
Note 2 Wells And Cistern. Basement Feat In-Floor Radiant Gas Heat. Bonus Detached 38 X 78 Heated & Insulated Shop W/ Mezzanine Office/Games Room. 17 Rooms, 4+2 Beds, 4+1 Baths.
Property Details
Facts for 1271 Highway 54 West, Brant
Status
Days on Market: 101
Last Status: Sold
Sold Date: Nov 22, 2021
Closed Date: Mar 31, 2022
Expiry Date: Dec 13, 2021
Sold Price: $2,175,000
Unavailable Date: Nov 22, 2021
Input Date: Aug 13, 2021
Prior LSC: Listing with no contract changes
Property
Status: Sale
Property Type: Detached
Style: Bungalow
Size (sq ft): 3000
Age: 16-30
Area: Brant
Community: Brantford Twp
Availability Date: Flexible
Assessment Amount: $621,000
Assessment Year: 2016
Inside
Bedrooms: 4
Bedrooms Plus: 2
Bathrooms: 5
Kitchens: 1
Kitchens Plus: 1
Rooms: 8
Den/Family Room: Yes
Air Conditioning: Central Air
Fireplace: Yes
Laundry Level: Main
Washrooms: 5
Building
Basement: Finished
Basement 2: Full
Heat Type: Forced Air
Heat Source: Gas
Exterior: Brick
Exterior: Stone
Elevator: N
Water Supply: Other
Special Designation: Unknown
Other Structures: Aux Residences
Other Structures: Workshop
Parking
Driveway: Pvt Double
Garage Spaces: 3
Garage Type: Attached
Covered Parking Spaces: 15
Total Parking Spaces: 18
Fees
Tax Year: 2020
Tax Legal Description: See Supplement
Taxes: $6,056
Highlights
Feature: Clear View
Feature: River/Stream
Feature: Sloping
Feature: Waterfront
Land
Cross Street: Mulligan Road
Municipality District: Brant
Fronting On: South
Pool: Inground
Sewer: Sewers
Lot Frontage: 200 Acres
Lot Irregularities: 4.618 Acres
Acres: 2-4.99
Additional Media
- Virtual Tour: https://www.burlington-hamiltonrealestate.com/1271-highway-54-w
Rooms
Room details for 1271 Highway 54 West, Brant
| Type | Dimensions | Description |
|---|---|---|
| Living Ground | 5.54 x 6.10 | |
| Kitchen Ground | 8.84 x 3.63 | |
| Dining Ground | 4.60 x 5.36 | |
| Prim Bdrm Ground | 5.99 x 4.09 | |
| 2nd Br Ground | 3.58 x 7.04 | |
| 3rd Br Ground | 4.39 x 5.89 | |
| Office 2nd | 4.70 x 4.65 | |
| 4th Br 2nd | 4.39 x 5.89 | |
| Exercise Bsmt | 4.90 x 6.12 | |
| Kitchen Bsmt | 5.61 x 4.93 | |
| Games Bsmt | 3.25 x 3.66 | |
| Living Bsmt | 7.01 x 5.51 |
| XXXXXXXX | XXX XX, XXXX |
XXXX XXX XXXX |
$X,XXX,XXX |
| XXX XX, XXXX |
XXXXXX XXX XXXX |
$X,XXX,XXX |
| XXXXXXXX XXXX | XXX XX, XXXX | $2,175,000 XXX XXXX |
| XXXXXXXX XXXXXX | XXX XX, XXXX | $2,475,000 XXX XXXX |

St. Patrick's School
Elementary: CatholicOnondaga-Brant Public School
Elementary: PublicCaledonia Centennial Public School
Elementary: PublicNotre Dame Catholic Elementary School
Elementary: CatholicAncaster Senior Public School
Elementary: PublicRiver Heights School
Elementary: PublicHagersville Secondary School
Secondary: PublicMcKinnon Park Secondary School
Secondary: PublicDundas Valley Secondary School
Secondary: PublicBishop Tonnos Catholic Secondary School
Secondary: CatholicAncaster High School
Secondary: PublicSt. Thomas More Catholic Secondary School
Secondary: Catholic

