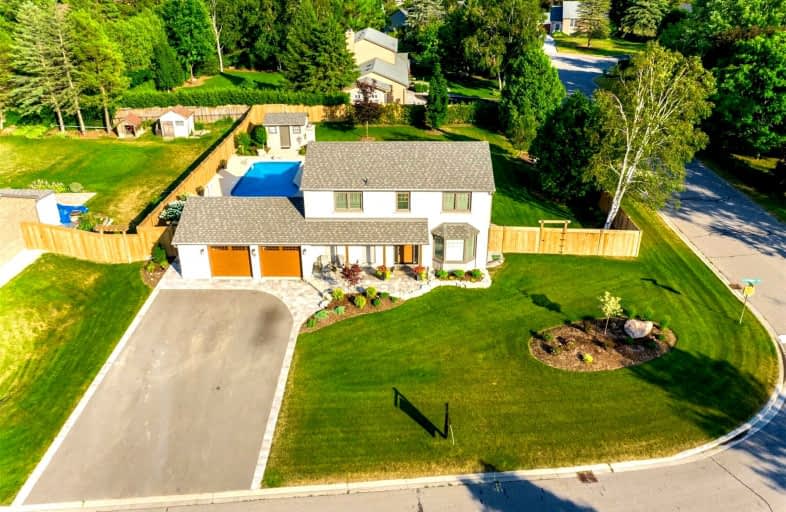
St James Separate School
Elementary: Catholic
9.20 km
Caledon East Public School
Elementary: Public
9.25 km
Tottenham Public School
Elementary: Public
8.87 km
Father F X O'Reilly School
Elementary: Catholic
9.99 km
Palgrave Public School
Elementary: Public
0.42 km
St Cornelius School
Elementary: Catholic
6.57 km
St Thomas Aquinas Catholic Secondary School
Secondary: Catholic
10.31 km
Robert F Hall Catholic Secondary School
Secondary: Catholic
8.11 km
Humberview Secondary School
Secondary: Public
10.12 km
St. Michael Catholic Secondary School
Secondary: Catholic
8.78 km
Louise Arbour Secondary School
Secondary: Public
21.30 km
Mayfield Secondary School
Secondary: Public
19.46 km





