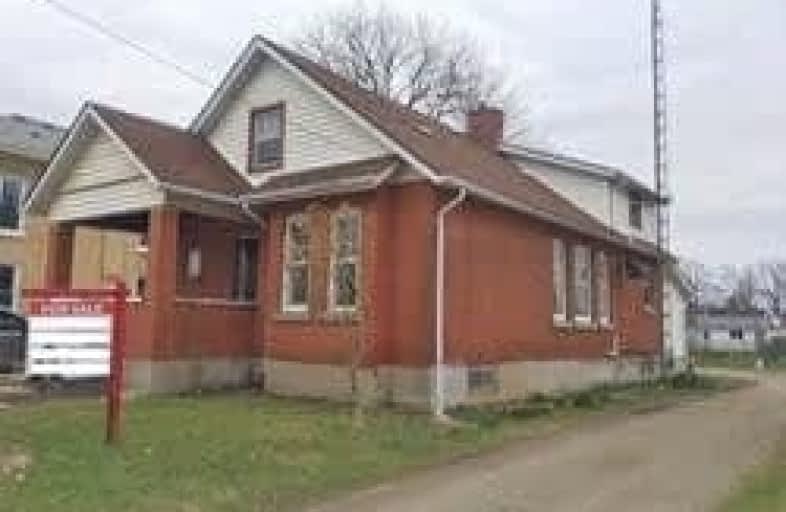Sold on May 21, 2019
Note: Property is not currently for sale or for rent.

-
Type: Detached
-
Style: 1 1/2 Storey
-
Size: 1500 sqft
-
Lot Size: 35 x 167 Feet
-
Age: No Data
-
Taxes: $2,163 per year
-
Days on Site: 13 Days
-
Added: Sep 07, 2019 (1 week on market)
-
Updated:
-
Last Checked: 1 month ago
-
MLS®#: X4443062
-
Listed By: Re/max realty one inc., brokerage
Renovators And Contractors! . Huge Lot! Lots Of Potential!! Great Fixer-Upper! Newer Roof Shingles, Furnace, And A/C. Detached Double Garage
Property Details
Facts for 141 King Street, Brant
Status
Days on Market: 13
Last Status: Sold
Sold Date: May 21, 2019
Closed Date: Jun 14, 2019
Expiry Date: Oct 31, 2019
Sold Price: $230,000
Unavailable Date: May 21, 2019
Input Date: May 08, 2019
Prior LSC: Listing with no contract changes
Property
Status: Sale
Property Type: Detached
Style: 1 1/2 Storey
Size (sq ft): 1500
Area: Brant
Community: Burford
Availability Date: Immed/30/Tba
Inside
Bedrooms: 4
Bathrooms: 2
Kitchens: 1
Rooms: 10
Den/Family Room: No
Air Conditioning: Central Air
Fireplace: No
Laundry Level: Main
Washrooms: 2
Building
Basement: Full
Heat Type: Forced Air
Heat Source: Gas
Exterior: Brick
Water Supply: Well
Special Designation: Unknown
Parking
Driveway: Other
Garage Spaces: 2
Garage Type: Detached
Covered Parking Spaces: 3
Total Parking Spaces: 5
Fees
Tax Year: 2018
Tax Legal Description: Lt 116 Pl 727 Burford T/W A474787; County Of Brant
Taxes: $2,163
Highlights
Feature: Library
Feature: Park
Feature: Place Of Worship
Feature: Public Transit
Feature: Rec Centre
Feature: School
Land
Cross Street: Maple Ave S / King S
Municipality District: Brant
Fronting On: South
Pool: None
Sewer: Septic
Lot Depth: 167 Feet
Lot Frontage: 35 Feet
Lot Irregularities: Attention: Renovators
Rooms
Room details for 141 King Street, Brant
| Type | Dimensions | Description |
|---|---|---|
| Living Main | - | Wood Floor |
| Dining Main | - | Wood Floor |
| Kitchen Main | - | |
| Br Main | - | Wood Floor |
| Bathroom Main | - | |
| Den Main | - | Wood Floor |
| 2nd Br 2nd | - | Wood Floor |
| 3rd Br 2nd | - | Wood Floor |
| 4th Br 2nd | - | Wood Floor |
| Bathroom 2nd | - | |
| Study 2nd | - | Wood Floor |
| XXXXXXXX | XXX XX, XXXX |
XXXX XXX XXXX |
$XXX,XXX |
| XXX XX, XXXX |
XXXXXX XXX XXXX |
$XXX,XXX | |
| XXXXXXXX | XXX XX, XXXX |
XXXXXXX XXX XXXX |
|
| XXX XX, XXXX |
XXXXXX XXX XXXX |
$XXX,XXX |
| XXXXXXXX XXXX | XXX XX, XXXX | $230,000 XXX XXXX |
| XXXXXXXX XXXXXX | XXX XX, XXXX | $260,000 XXX XXXX |
| XXXXXXXX XXXXXXX | XXX XX, XXXX | XXX XXXX |
| XXXXXXXX XXXXXX | XXX XX, XXXX | $260,000 XXX XXXX |

Paris Central Public School
Elementary: PublicSt. Theresa School
Elementary: CatholicOakland-Scotland Public School
Elementary: PublicBlessed Sacrament School
Elementary: CatholicCobblestone Elementary School
Elementary: PublicBurford District Elementary School
Elementary: PublicTollgate Technological Skills Centre Secondary School
Secondary: PublicParis District High School
Secondary: PublicSt John's College
Secondary: CatholicNorth Park Collegiate and Vocational School
Secondary: PublicBrantford Collegiate Institute and Vocational School
Secondary: PublicAssumption College School School
Secondary: Catholic

