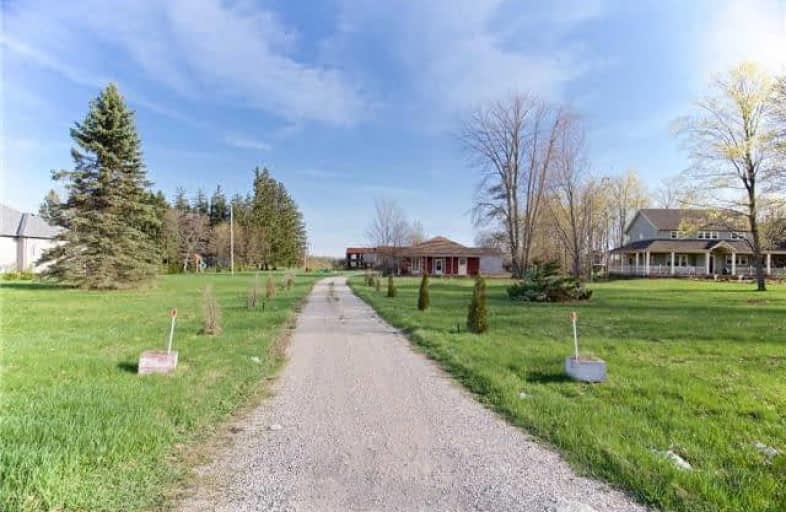Note: Property is not currently for sale or for rent.

-
Type: Detached
-
Style: 1 1/2 Storey
-
Size: 1500 sqft
-
Lot Size: 200.46 x 395.01 Feet
-
Age: 100+ years
-
Taxes: $3,513 per year
-
Days on Site: 53 Days
-
Added: Sep 07, 2019 (1 month on market)
-
Updated:
-
Last Checked: 3 months ago
-
MLS®#: X3772647
-
Listed By: Queensway real estate brokerage inc., brokerage
Investors And Contractors Welcome! Lease To Own Also Welcome! Must See! Large Country Lot With Detached Home, Located In A Small Quiet Town With Great Potentials. Great Location For Commuter, 10 Minutes To Highway 403, 15 Minutes To 401 And Toyota, Woodstock.
Property Details
Facts for 161 Highway, Brant
Status
Days on Market: 53
Last Status: Sold
Sold Date: Jun 13, 2017
Closed Date: Jun 20, 2017
Expiry Date: Jul 21, 2017
Sold Price: $385,000
Unavailable Date: Jun 13, 2017
Input Date: Apr 22, 2017
Prior LSC: Listing with no contract changes
Property
Status: Sale
Property Type: Detached
Style: 1 1/2 Storey
Size (sq ft): 1500
Age: 100+
Area: Brant
Community: Burford
Availability Date: Immediately
Inside
Bedrooms: 3
Bathrooms: 2
Kitchens: 1
Rooms: 11
Den/Family Room: Yes
Air Conditioning: Central Air
Fireplace: No
Laundry Level: Main
Central Vacuum: N
Washrooms: 2
Building
Basement: Unfinished
Heat Type: Forced Air
Heat Source: Oil
Exterior: Alum Siding
Elevator: N
UFFI: No
Water Supply: Well
Special Designation: Unknown
Parking
Driveway: Lane
Garage Spaces: 4
Garage Type: Attached
Covered Parking Spaces: 4
Total Parking Spaces: 4
Fees
Tax Year: 2016
Tax Legal Description: Pt Lt 15 Con 6 Burford
Taxes: $3,513
Land
Cross Street: Highway 53/Middle To
Municipality District: Brant
Fronting On: North
Pool: None
Sewer: Septic
Lot Depth: 395.01 Feet
Lot Frontage: 200.46 Feet
Acres: .50-1.99
Waterfront: None
Rooms
Room details for 161 Highway, Brant
| Type | Dimensions | Description |
|---|---|---|
| Br Main | 2.00 x 3.63 | |
| 2nd Br Main | 2.56 x 3.81 | |
| 3rd Br Main | 3.58 x 4.60 | |
| Family Main | 3.96 x 4.60 | |
| Living Main | 4.60 x 6.50 | |
| Dining Main | 5.00 x 5.18 | |
| Kitchen Main | 2.60 x 5.00 | |
| Bathroom Main | 2.34 x 2.44 | |
| Bathroom Main | 1.27 x 2.44 | |
| Laundry Main | 2.29 x 2.39 | |
| Mudroom Main | 3.45 x 3.53 |
| XXXXXXXX | XXX XX, XXXX |
XXXX XXX XXXX |
$XXX,XXX |
| XXX XX, XXXX |
XXXXXX XXX XXXX |
$XXX,XXX |
| XXXXXXXX XXXX | XXX XX, XXXX | $385,000 XXX XXXX |
| XXXXXXXX XXXXXX | XXX XX, XXXX | $410,000 XXX XXXX |

École élémentaire catholique Notre-Dame
Elementary: CatholicBlessed Sacrament School
Elementary: CatholicInnerkip Central School
Elementary: PublicEast Oxford Public School
Elementary: PublicBlenheim District Public School
Elementary: PublicBurford District Elementary School
Elementary: PublicSt Don Bosco Catholic Secondary School
Secondary: CatholicÉcole secondaire catholique École secondaire Notre-Dame
Secondary: CatholicWoodstock Collegiate Institute
Secondary: PublicSt Mary's High School
Secondary: CatholicHuron Park Secondary School
Secondary: PublicCollege Avenue Secondary School
Secondary: Public

