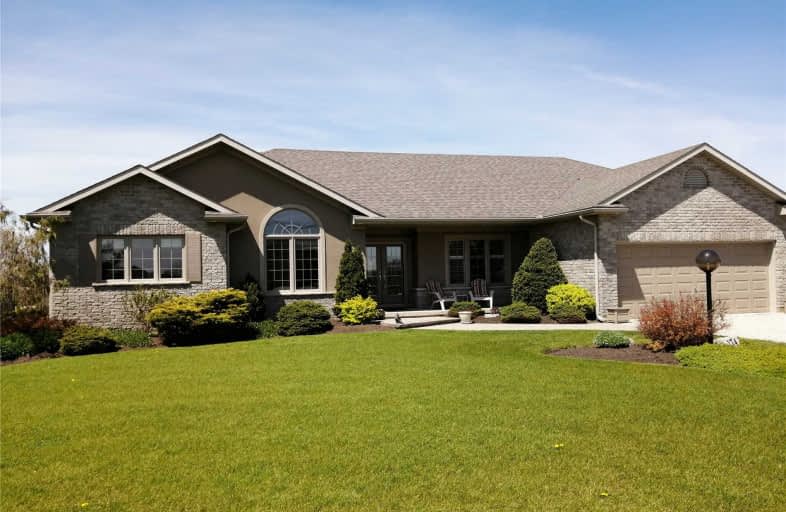Sold on Jul 08, 2019
Note: Property is not currently for sale or for rent.

-
Type: Detached
-
Style: Bungalow
-
Size: 2000 sqft
-
Lot Size: 180 x 285.87 Feet
-
Age: 6-15 years
-
Taxes: $5,900 per year
-
Days on Site: 52 Days
-
Added: Sep 07, 2019 (1 month on market)
-
Updated:
-
Last Checked: 2 months ago
-
MLS®#: X4481789
-
Listed By: Royal lepage brant realty, brokerage
Sitting On A 1 Acre Park-Like Lot In The Hamlet Of Cathcart, This Beautiful Property Is Ready For You To Call It "Home". Just A Few Minutes From Hwys 403 Or 401 Make Getting Kitchener, London, Brantford & The Gta Easy. Come To Beautiful Brant County & Live Surrounded By Rural Views & Still Be Close To All The Urban Amenities. This Home Is Move In Ready In "As New" Condition. Pride Of Ownership Shines Throughout & Shows A+++
Extras
Inclusions: All Elfs, Window Coverings & Hardware Exclusions: All Wall Mounted Televisions **Interboard Listing: Brantford Regional Real Estate Board**
Property Details
Facts for 174 #53 Highway, Brant
Status
Days on Market: 52
Last Status: Sold
Sold Date: Jul 08, 2019
Closed Date: Aug 30, 2019
Expiry Date: Nov 15, 2019
Sold Price: $775,000
Unavailable Date: Jul 08, 2019
Input Date: Jun 11, 2019
Prior LSC: Sold
Property
Status: Sale
Property Type: Detached
Style: Bungalow
Size (sq ft): 2000
Age: 6-15
Area: Brant
Community: Burford
Inside
Bedrooms: 3
Bathrooms: 4
Kitchens: 1
Rooms: 11
Den/Family Room: Yes
Air Conditioning: Central Air
Fireplace: Yes
Laundry Level: Main
Central Vacuum: Y
Washrooms: 4
Building
Basement: Full
Basement 2: Part Fin
Heat Type: Forced Air
Heat Source: Gas
Exterior: Brick
Exterior: Stucco/Plaster
Water Supply Type: Drilled Well
Water Supply: Well
Physically Handicapped-Equipped: N
Special Designation: Unknown
Other Structures: Garden Shed
Retirement: N
Parking
Driveway: Front Yard
Garage Spaces: 3
Garage Type: Attached
Covered Parking Spaces: 9
Total Parking Spaces: 12
Fees
Tax Year: 2018
Tax Legal Description: Pt Park Lot 5, Pl 53B Burford, Designated As Pt 1
Taxes: $5,900
Highlights
Feature: School Bus R
Land
Cross Street: #53 Hwy Just E Of La
Municipality District: Brant
Fronting On: North
Pool: None
Sewer: Septic
Lot Depth: 285.87 Feet
Lot Frontage: 180 Feet
Acres: .50-1.99
Additional Media
- Virtual Tour: https://youriguide.com/174_brant_county_hwy_53_brant_on
Rooms
Room details for 174 #53 Highway, Brant
| Type | Dimensions | Description |
|---|---|---|
| Kitchen Main | 6.22 x 4.52 | Centre Island, Eat-In Kitchen, Pantry |
| Dining Main | 3.84 x 4.15 | Hardwood Floor, Open Concept |
| Living Main | 5.79 x 5.00 | Hardwood Floor, Vaulted Ceiling |
| Master Main | 4.06 x 6.10 | W/O To Sunroom, Broadloom |
| Br Main | 3.78 x 3.63 | Broadloom |
| Br Main | 3.78 x 3.12 | Broadloom |
| Laundry Main | 2.74 x 3.53 | Access To Garage |
| Sunroom Main | 3.48 x 3.76 | W/O To Deck |
| Bathroom Main | 2.31 x 2.64 | 3 Pc Bath |
| Bathroom Main | 0.94 x 2.74 | 2 Pc Bath |
| Bathroom Main | 2.51 x 4.24 | 4 Pc Ensuite, Soaker |
| Bathroom Bsmt | 2.57 x 2.90 | 3 Pc Bath |
| XXXXXXXX | XXX XX, XXXX |
XXXX XXX XXXX |
$XXX,XXX |
| XXX XX, XXXX |
XXXXXX XXX XXXX |
$XXX,XXX |
| XXXXXXXX XXXX | XXX XX, XXXX | $775,000 XXX XXXX |
| XXXXXXXX XXXXXX | XXX XX, XXXX | $799,000 XXX XXXX |

École élémentaire catholique Notre-Dame
Elementary: CatholicEast Oxford Public School
Elementary: PublicEastdale Public School
Elementary: PublicSt Michael's
Elementary: CatholicSpringbank Public School
Elementary: PublicAlgonquin Public School
Elementary: PublicSt Don Bosco Catholic Secondary School
Secondary: CatholicÉcole secondaire catholique École secondaire Notre-Dame
Secondary: CatholicWoodstock Collegiate Institute
Secondary: PublicSt Mary's High School
Secondary: CatholicHuron Park Secondary School
Secondary: PublicCollege Avenue Secondary School
Secondary: Public- 3 bath
- 3 bed



