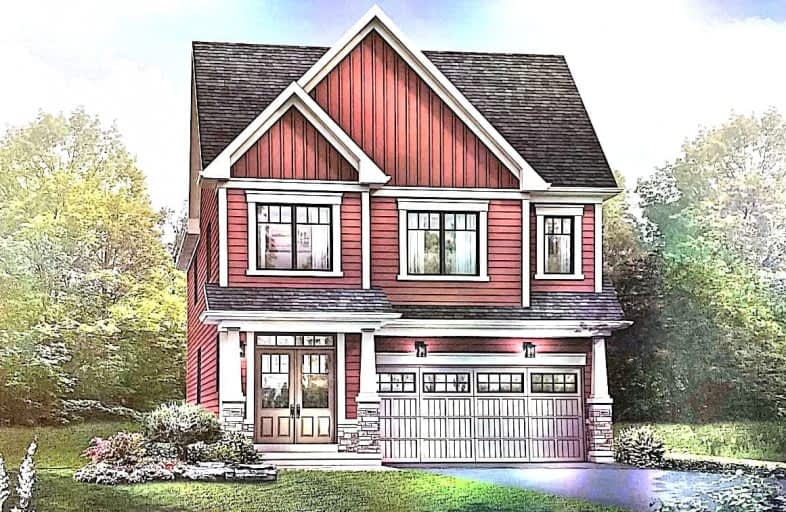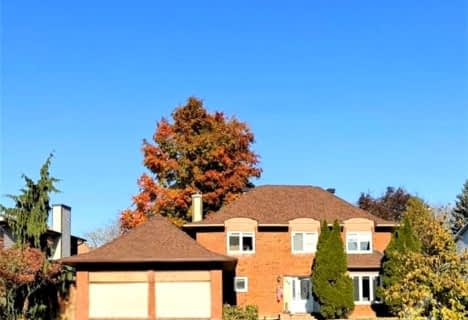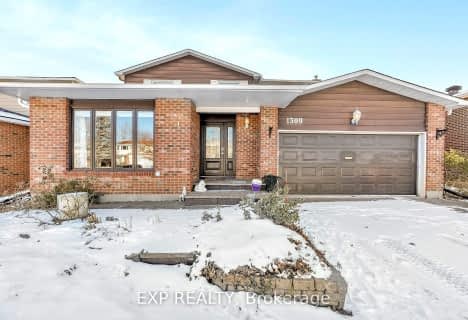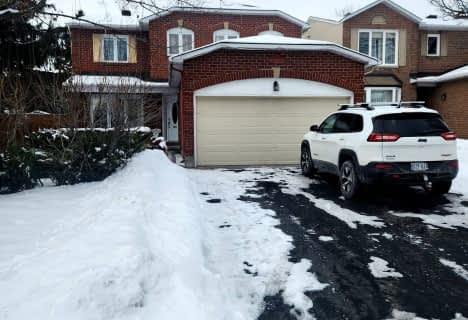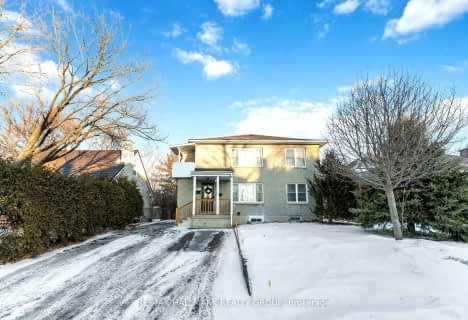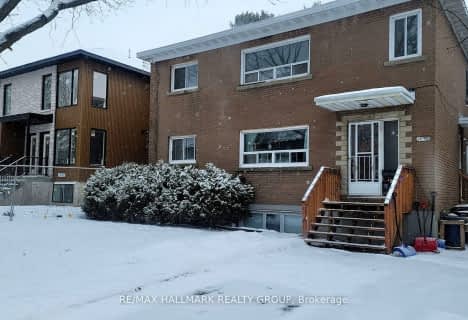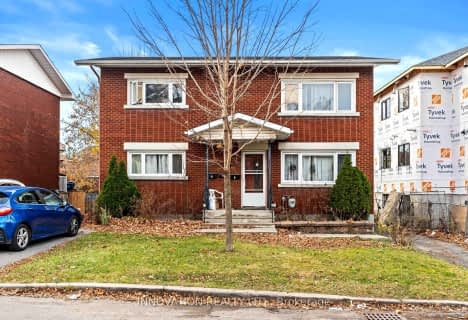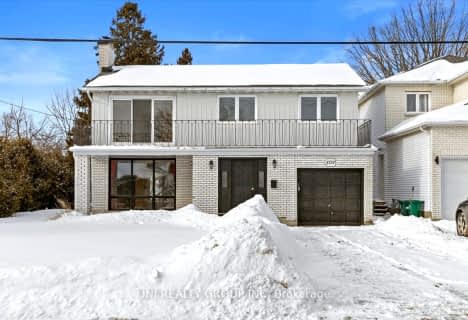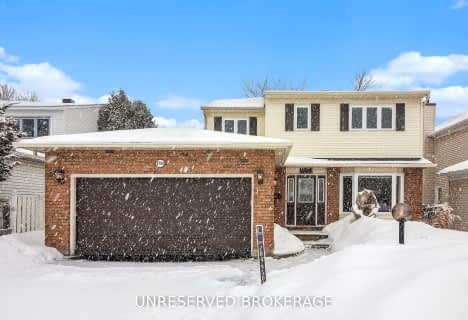
Clifford Bowey Public School
Elementary: PublicDunlop Public School
Elementary: PublicPrince of Peace Elementary School
Elementary: CatholicÉcole élémentaire catholique Marius-Barbeau
Elementary: CatholicSawmill Creek Elementary School
Elementary: PublicÉcole élémentaire publique Gabrielle-Roy
Elementary: PublicÉcole secondaire publique L'Alternative
Secondary: PublicHillcrest High School
Secondary: PublicÉcole secondaire des adultes Le Carrefour
Secondary: PublicRidgemont High School
Secondary: PublicSt Patrick's High School
Secondary: CatholicCanterbury High School
Secondary: Public- — bath
- — bed
1288 PLANTE Drive, Hunt Club - Windsor Park Village and Are, Ontario • K1V 9G2 • 4803 - Hunt Club/Western Community
- 4 bath
- 4 bed
- 2000 sqft
1309 Plante Drive, Hunt Club - Windsor Park Village and Are, Ontario • K1V 9Z8 • 4803 - Hunt Club/Western Community
- 4 bath
- 4 bed
- 3000 sqft
31 Dossetter Way East, Hunt Club - South Keys and Area, Ontario • K1G 4S3 • 3808 - Hunt Club Park
- 3 bath
- 4 bed
2427 Avenue du Chasseur, Billings Bridge - Riverside Park and Are, Ontario • K1V 8E5 • 4602 - Heron Park
- 3 bath
- 4 bed
1038 SECORD Avenue, Billings Bridge - Riverside Park and Are, Ontario • K1H 8C3 • 4601 - Billings Bridge
- 3 bath
- 6 bed
2418 Carlsen Avenue, Billings Bridge - Riverside Park and Are, Ontario • K1V 8G1 • 4602 - Heron Park
- 3 bath
- 4 bed
1737 ATHANS Avenue, Blossom Park - Airport and Area, Ontario • K1T 1L2 • 2606 - Blossom Park/Leitrim
- 3 bath
- 4 bed
- 2000 sqft
2826 Mozart Court, Blossom Park - Airport and Area, Ontario • K1T 2P7 • 2604 - Emerald Woods/Sawmill Creek
- 4 bath
- 4 bed
- 2000 sqft
1035 Karsh Drive, Hunt Club - South Keys and Area, Ontario • K1G 4N2 • 3808 - Hunt Club Park
- 3 bath
- 4 bed
3754 Autumnwood Street, Blossom Park - Airport and Area, Ontario • K1T 2K8 • 2604 - Emerald Woods/Sawmill Creek
- 3 bath
- 4 bed
71 Bramblegrove Crescent, Hunt Club - South Keys and Area, Ontario • K1T 3E6 • 3806 - Hunt Club Park/Greenboro
- 4 bath
- 4 bed
1327 Brookline Avenue, Hunt Club - South Keys and Area, Ontario • K1V 6S2 • 3803 - Ellwood
