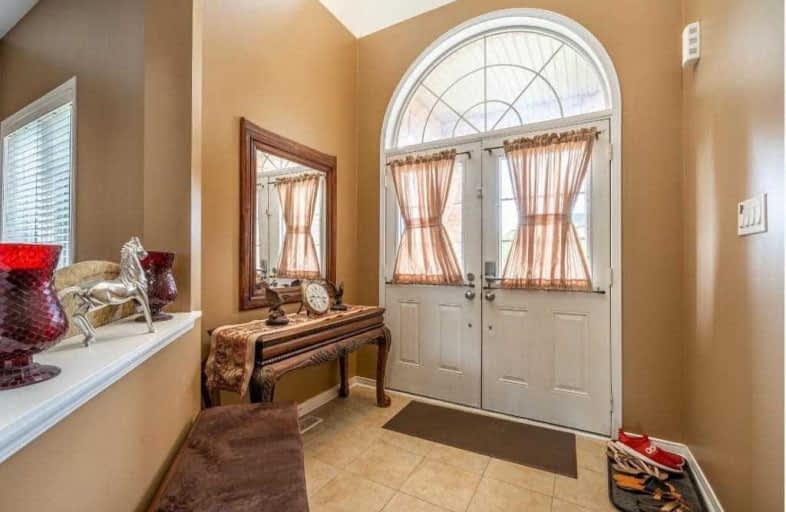
Echo Place Public School
Elementary: Public
2.87 km
St. Peter School
Elementary: Catholic
1.82 km
Onondaga-Brant Public School
Elementary: Public
2.02 km
Holy Cross School
Elementary: Catholic
3.52 km
Notre Dame School
Elementary: Catholic
4.73 km
Woodman-Cainsville School
Elementary: Public
2.86 km
St. Mary Catholic Learning Centre
Secondary: Catholic
4.39 km
Grand Erie Learning Alternatives
Secondary: Public
4.08 km
Tollgate Technological Skills Centre Secondary School
Secondary: Public
7.43 km
Pauline Johnson Collegiate and Vocational School
Secondary: Public
3.42 km
North Park Collegiate and Vocational School
Secondary: Public
5.62 km
Brantford Collegiate Institute and Vocational School
Secondary: Public
6.08 km




