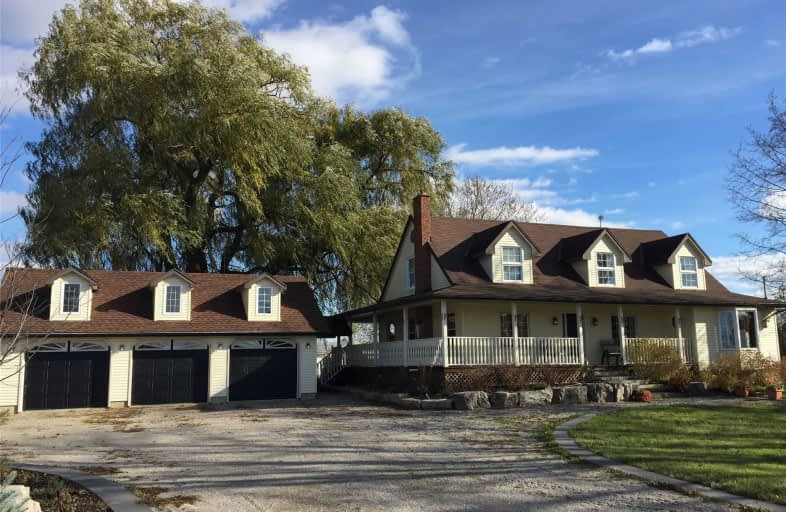Sold on Dec 02, 2019
Note: Property is not currently for sale or for rent.

-
Type: Detached
-
Style: 1 1/2 Storey
-
Size: 2000 sqft
-
Lot Size: 335.28 x 1699.34 Feet
-
Age: 51-99 years
-
Taxes: $2,658 per year
-
Days on Site: 10 Days
-
Added: Dec 04, 2019 (1 week on market)
-
Updated:
-
Last Checked: 3 months ago
-
MLS®#: X4640843
-
Listed By: Re/max hallmark chay realty, brokerage
Certified Organic Greenhouse Farm Sitting On 13.67 Acres In Beautiful Brent County.Approx 100,000Sqft Of Gutter Connect Greenhouses, With 3 Loading Bays(1 Truck Height Drive In And 2 Grade Height Drive In) 3500 Sqft Barn Attached To Greenhouses House Workshop, Crew Kitchen, Bthrm,Rec Room,2 Loading Bays, Tool Storage & Back-Up Diesel Generator. Mosey On Over To Your Cape Cod Style Home That Features Triple Garage,4 +1 Bedrooms, New Kitchen, 3 New Bathrooms,
Extras
Hard Wood On Main Floor, M/F Master With 3Pc Ensuite. Check Out The Shower. Combined Liv/Din Rm With Picture Windows Over Look Gardens And A 1 Acre Pond. Second Floor Houses 3 Good Size Bedrooms & A 5Pc Bathroom.
Property Details
Facts for 181 Jerseyville Road, Brant
Status
Days on Market: 10
Last Status: Sold
Sold Date: Dec 02, 2019
Closed Date: Jan 20, 2020
Expiry Date: Feb 29, 2020
Sold Price: $1,800,000
Unavailable Date: Dec 02, 2019
Input Date: Nov 23, 2019
Property
Status: Sale
Property Type: Detached
Style: 1 1/2 Storey
Size (sq ft): 2000
Age: 51-99
Area: Brant
Community: Brantford Twp
Availability Date: 60 Tba
Inside
Bedrooms: 4
Bedrooms Plus: 1
Bathrooms: 3
Kitchens: 1
Rooms: 13
Den/Family Room: Yes
Air Conditioning: Central Air
Fireplace: Yes
Laundry Level: Upper
Washrooms: 3
Utilities
Electricity: Available
Gas: Available
Cable: Available
Telephone: Available
Building
Basement: Finished
Basement 2: Full
Heat Type: Forced Air
Heat Source: Gas
Exterior: Vinyl Siding
Water Supply: Well
Special Designation: Unknown
Other Structures: Greenhouse
Parking
Driveway: Private
Garage Spaces: 3
Garage Type: Detached
Covered Parking Spaces: 10
Total Parking Spaces: 13
Fees
Tax Year: 2019
Tax Legal Description: Pt Lt A,B,E,53,Con 3,Twp Of Branford As In A246107
Taxes: $2,658
Land
Cross Street: Molson Road
Municipality District: Brant
Fronting On: East
Pool: None
Sewer: Septic
Lot Depth: 1699.34 Feet
Lot Frontage: 335.28 Feet
Acres: 10-24.99
Zoning: A37& Residential
Waterfront: None
Additional Media
- Virtual Tour: https://rem.ax/2IfgDUK
Rooms
Room details for 181 Jerseyville Road, Brant
| Type | Dimensions | Description |
|---|---|---|
| Kitchen Main | 5.33 x 4.10 | Granite Counter, Hardwood Floor, O/Looks Backyard |
| Breakfast Main | 4.25 x 4.25 | Hardwood Floor, Eat-In Kitchen, Open Concept |
| Dining Main | 4.10 x 4.00 | French Doors, Hardwood Floor, Picture Window |
| Living Main | 4.70 x 4.10 | Hardwood Floor, Bay Window, Gas Fireplace |
| Master Main | 5.53 x 4.09 | Hardwood Floor, 3 Pc Ensuite |
| 2nd Br 2nd | 6.11 x 3.45 | Closet, Broadloom, O/Looks Backyard |
| 3rd Br 2nd | 3.47 x 4.61 | Broadloom, Closet, South View |
| 4th Br 2nd | 3.42 x 6.09 | Closet, Broadloom, East View |
| Laundry 2nd | 1.70 x 2.81 | Ceramic Floor |
| Br Bsmt | 3.92 x 3.83 | Broadloom, Closet |
| Rec Bsmt | 3.94 x 6.81 | Pot Lights, Broadloom |
| Rec Bsmt | 4.12 x 6.13 | Broadloom, Pot Lights |
| XXXXXXXX | XXX XX, XXXX |
XXXX XXX XXXX |
$X,XXX,XXX |
| XXX XX, XXXX |
XXXXXX XXX XXXX |
$X,XXX,XXX | |
| XXXXXXXX | XXX XX, XXXX |
XXXXXXXX XXX XXXX |
|
| XXX XX, XXXX |
XXXXXX XXX XXXX |
$X,XXX,XXX | |
| XXXXXXXX | XXX XX, XXXX |
XXXXXXX XXX XXXX |
|
| XXX XX, XXXX |
XXXXXX XXX XXXX |
$X,XXX,XXX | |
| XXXXXXXX | XXX XX, XXXX |
XXXXXXX XXX XXXX |
|
| XXX XX, XXXX |
XXXXXX XXX XXXX |
$X,XXX,XXX |
| XXXXXXXX XXXX | XXX XX, XXXX | $1,800,000 XXX XXXX |
| XXXXXXXX XXXXXX | XXX XX, XXXX | $2,199,900 XXX XXXX |
| XXXXXXXX XXXXXXXX | XXX XX, XXXX | XXX XXXX |
| XXXXXXXX XXXXXX | XXX XX, XXXX | $2,199,900 XXX XXXX |
| XXXXXXXX XXXXXXX | XXX XX, XXXX | XXX XXXX |
| XXXXXXXX XXXXXX | XXX XX, XXXX | $2,900,000 XXX XXXX |
| XXXXXXXX XXXXXXX | XXX XX, XXXX | XXX XXXX |
| XXXXXXXX XXXXXX | XXX XX, XXXX | $2,900,000 XXX XXXX |

St. Peter School
Elementary: CatholicOnondaga-Brant Public School
Elementary: PublicBranlyn Community School
Elementary: PublicNotre Dame School
Elementary: CatholicBanbury Heights School
Elementary: PublicWoodman-Cainsville School
Elementary: PublicSt. Mary Catholic Learning Centre
Secondary: CatholicGrand Erie Learning Alternatives
Secondary: PublicTollgate Technological Skills Centre Secondary School
Secondary: PublicPauline Johnson Collegiate and Vocational School
Secondary: PublicNorth Park Collegiate and Vocational School
Secondary: PublicBrantford Collegiate Institute and Vocational School
Secondary: Public- 4 bath
- 4 bed
- 3500 sqft
53 Ranch Road, Brant, Ontario • N3T 5M1 • Brantford Twp



