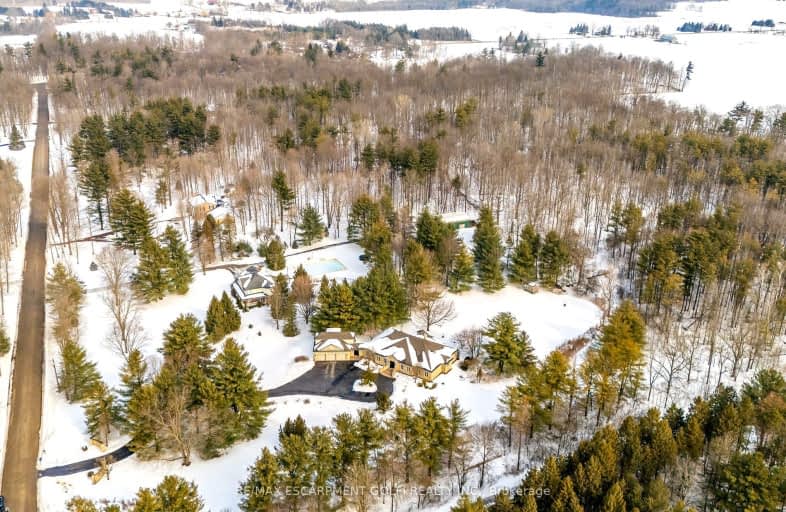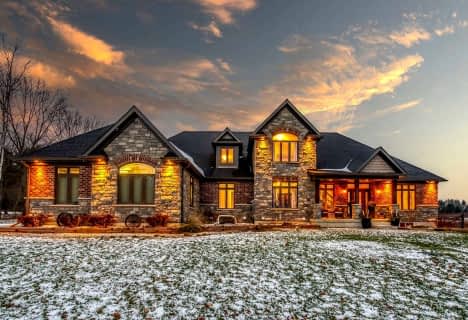
Car-Dependent
- Almost all errands require a car.
Somewhat Bikeable
- Most errands require a car.

St. Peter School
Elementary: CatholicOnondaga-Brant Public School
Elementary: PublicBranlyn Community School
Elementary: PublicNotre Dame School
Elementary: CatholicBanbury Heights School
Elementary: PublicWoodman-Cainsville School
Elementary: PublicSt. Mary Catholic Learning Centre
Secondary: CatholicGrand Erie Learning Alternatives
Secondary: PublicTollgate Technological Skills Centre Secondary School
Secondary: PublicPauline Johnson Collegiate and Vocational School
Secondary: PublicNorth Park Collegiate and Vocational School
Secondary: PublicBrantford Collegiate Institute and Vocational School
Secondary: Public-
St Louis Bar & Grill
181 Lynden Road, Unit B1-A, Brantford, ON N3R 8A7 6.31km -
Tin Cup Sports Grill
61 Lynden Road, Brantford, ON N3R 7J9 6.72km -
The Keg Steakhouse + Bar
61 Lynden Rd, Brantford, ON N3R 7J9 6.98km
-
Stop 53
1365 Colborne Street E, Brantford, ON N3T 5M1 4.27km -
Tim Hortons
80 King George Road, Brantford, ON N3R 5K4 4.97km -
Tim Hortons
11 Sinclair Boulevard, Brantford, ON N3S 7W4 4.99km
-
Shoppers Drug Mart
269 Clarence Street, Brantford, ON N3R 3T6 9.07km -
Terrace Hill Pharmacy
217 Terrace Hill Street, Brantford, ON N3R 1G8 10.19km -
Shoppers Drug Mart
1300 Garth Street, Hamilton, ON L9C 4L7 20.64km
-
Stop 53
1365 Colborne Street E, Brantford, ON N3T 5M1 4.27km -
China King Restaurant
1320 Colborne Street E, Brantford, ON N3T 5L4 4.44km -
Taco Bell
11 Sinclair Boulevard, Brantford, ON N3S 7X6 4.99km
-
TSC Brantford
490 Brant County Road, Unit 18, Brantford, ON N3T 5M1 5.02km -
The Home Depot
25 Holiday Drive, Brantford, ON N3R 7J4 7.22km -
Canadian Tire
30 Lynden Road, Brantford, ON N3R 8A4 7.27km
-
Goodness Me! Natural Food Market
605 West Street, Brantford, ON N3R 7C5 7.45km -
Zehrs
410 Fairview Drive, Brantford, ON N3R 7V7 7.71km -
Brant Food Centre
94 Grey St, Brantford, ON N3T 2T5 9.2km
-
Liquor Control Board of Ontario
233 Dundurn Street S, Hamilton, ON L8P 4K8 22.94km -
LCBO
1149 Barton Street E, Hamilton, ON L8H 2V2 28.84km -
The Beer Store
396 Elizabeth St, Burlington, ON L7R 2L6 33.23km
-
Aecon Construction
1365 Colborne Street E, Brantford, ON N3T 5M1 4.29km -
Ken's Towing
67 Henry Street, Brantford, ON N3S 5C6 8.46km -
Gasko Heating and Cooling
542 Brant Waterloo Road, Ayr, ON N0B 1E0 19.85km
-
Galaxy Cinemas Brantford
300 King George Road, Brantford, ON N3R 5L8 9.92km -
Cineplex Cinemas Ancaster
771 Golf Links Road, Ancaster, ON L9G 3K9 17.18km -
The Westdale
1014 King Street West, Hamilton, ON L8S 1L4 22.16km
-
H.G. Thode Library
1280 Main Street W, Hamilton, ON L8S 20.84km -
Mills Memorial Library
1280 Main Street W, Hamilton, ON L8S 4L8 21.28km -
Health Sciences Library, McMaster University
1280 Main Street, Hamilton, ON L8S 4K1 21.32km
-
McMaster Children's Hospital
1200 Main Street W, Hamilton, ON L8N 3Z5 20.99km -
St Joseph's Hospital
50 Charlton Avenue E, Hamilton, ON L8N 4A6 24.37km -
Cambridge Memorial Hospital
700 Coronation Boulevard, Cambridge, ON N1R 3G2 25.72km
-
Orchard Park
Brantford ON N3S 4L2 6.27km -
Mohawk Park
Brantford ON 8.19km -
Iroquois Park
ON 8.94km
-
BMO Bank of Montreal
11 Sinclair Blvd, Brantford ON N3S 7X6 5km -
CIBC
84 Lynden Rd (Wayne Gretzky Pkwy.), Brantford ON N3R 6B8 6.72km -
RBC Royal Bank
95 Lynden Rd, Brantford ON N3R 7J9 6.8km







