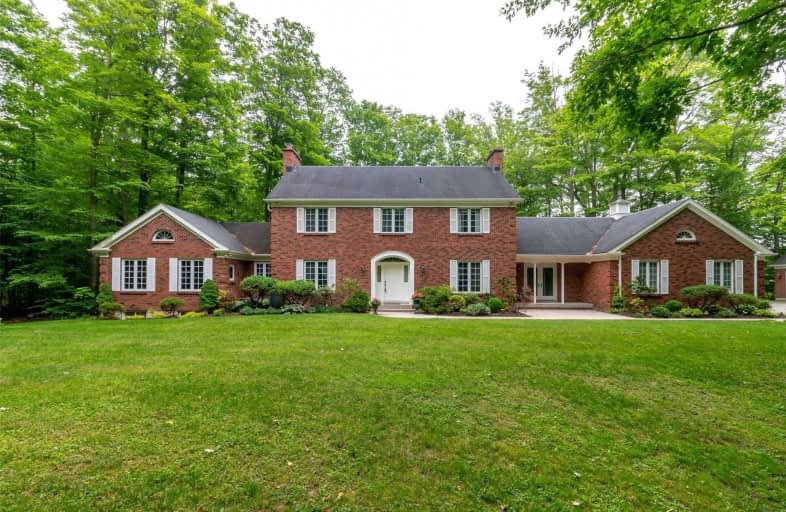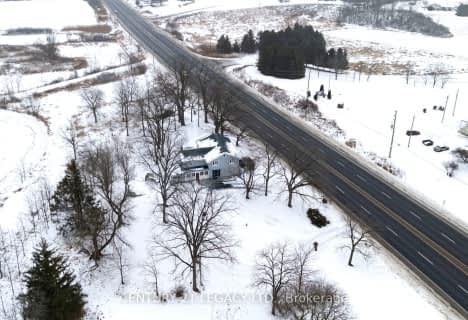Sold on Aug 06, 2020
Note: Property is not currently for sale or for rent.

-
Type: Detached
-
Style: 2-Storey
-
Lot Size: 791 x 377.95 Feet
-
Age: 31-50 years
-
Taxes: $9,226 per year
-
Days on Site: 62 Days
-
Added: Jun 05, 2020 (2 months on market)
-
Updated:
-
Last Checked: 2 months ago
-
MLS®#: X4783720
-
Listed By: Re/max escarpment realty inc., brokerage
Welcome To This Family Home Of Timeless Luxury And Beauty. An Estate Home, Set Among Soaring Trees On 3.32 Acres Of Land. Woods Surround The Property, Complete With A 20X40 Ft Swimming Pool, An Outdoor Lounge Area And Fire Pit. Enter Into This Unique Home With A One-Of-A-Kind Snooker Room, Including Imported Redwood Pillars, A Stunning Wood Rafter Ceiling And A 16 Ft Tall Natural Stone Fireplace. Relax In Your Indoor Spa Surrounded By Windows, Enjoy!
Extras
Incl: Fridge, Stove, Over The Range, Dishwasher, Washer, Dryer, Snooker Table, Balls & Cues, Bar Fridge, Snooker Room Furniture, Window Coverings, Elfs, Projector. Excl:Theater Room Furniture (Negotiable), All Wall Decor, Sunroom Furniture
Property Details
Facts for 245 Jerseyville Road, Brantford
Status
Days on Market: 62
Last Status: Sold
Sold Date: Aug 06, 2020
Closed Date: Nov 02, 2020
Expiry Date: Sep 30, 2020
Sold Price: $1,415,000
Unavailable Date: Aug 06, 2020
Input Date: Jun 06, 2020
Property
Status: Sale
Property Type: Detached
Style: 2-Storey
Age: 31-50
Area: Brantford
Availability Date: 90+ Days
Assessment Amount: $935,000
Assessment Year: 2016
Inside
Bedrooms: 4
Bathrooms: 3
Kitchens: 1
Rooms: 10
Den/Family Room: Yes
Air Conditioning: Central Air
Fireplace: Yes
Washrooms: 3
Building
Basement: Finished
Basement 2: Full
Heat Type: Forced Air
Heat Source: Gas
Exterior: Brick
Water Supply: Well
Special Designation: Other
Parking
Driveway: Private
Garage Spaces: 5
Garage Type: Attached
Covered Parking Spaces: 6
Total Parking Spaces: 11
Fees
Tax Year: 2019
Tax Legal Description: Pt Rdal Btn Cons 2 & 3 Brantford As Closed *Cont
Taxes: $9,226
Land
Cross Street: Smith/Jerseyville
Municipality District: Brantford
Fronting On: South
Parcel Number: 322270012
Pool: Inground
Sewer: Septic
Lot Depth: 377.95 Feet
Lot Frontage: 791 Feet
Acres: 2-4.99
Rooms
Room details for 245 Jerseyville Road, Brantford
| Type | Dimensions | Description |
|---|---|---|
| Kitchen Main | 4.47 x 6.73 | |
| Family Main | 5.94 x 4.67 | |
| Office Main | 2.87 x 4.47 | |
| Sunroom Main | 3.23 x 4.57 | |
| Games Main | 7.77 x 8.41 | |
| Br 2nd | 3.93 x 4.05 | |
| Master 2nd | 4.08 x 4.45 | |
| Br 2nd | 2.77 x 3.07 | |
| Br 2nd | 4.08 x 4.08 |
| XXXXXXXX | XXX XX, XXXX |
XXXX XXX XXXX |
$X,XXX,XXX |
| XXX XX, XXXX |
XXXXXX XXX XXXX |
$X,XXX,XXX | |
| XXXXXXXX | XXX XX, XXXX |
XXXXXXX XXX XXXX |
|
| XXX XX, XXXX |
XXXXXX XXX XXXX |
$X,XXX,XXX |
| XXXXXXXX XXXX | XXX XX, XXXX | $1,415,000 XXX XXXX |
| XXXXXXXX XXXXXX | XXX XX, XXXX | $1,499,900 XXX XXXX |
| XXXXXXXX XXXXXXX | XXX XX, XXXX | XXX XXXX |
| XXXXXXXX XXXXXX | XXX XX, XXXX | $1,589,900 XXX XXXX |

St. Peter School
Elementary: CatholicOnondaga-Brant Public School
Elementary: PublicBranlyn Community School
Elementary: PublicNotre Dame School
Elementary: CatholicBanbury Heights School
Elementary: PublicWoodman-Cainsville School
Elementary: PublicSt. Mary Catholic Learning Centre
Secondary: CatholicGrand Erie Learning Alternatives
Secondary: PublicTollgate Technological Skills Centre Secondary School
Secondary: PublicPauline Johnson Collegiate and Vocational School
Secondary: PublicNorth Park Collegiate and Vocational School
Secondary: PublicBrantford Collegiate Institute and Vocational School
Secondary: Public- 4 bath
- 4 bed
- 2500 sqft
1642 COLBORNE Street East, Brant, Ontario • N3T 5L4 • Brantford Twp



