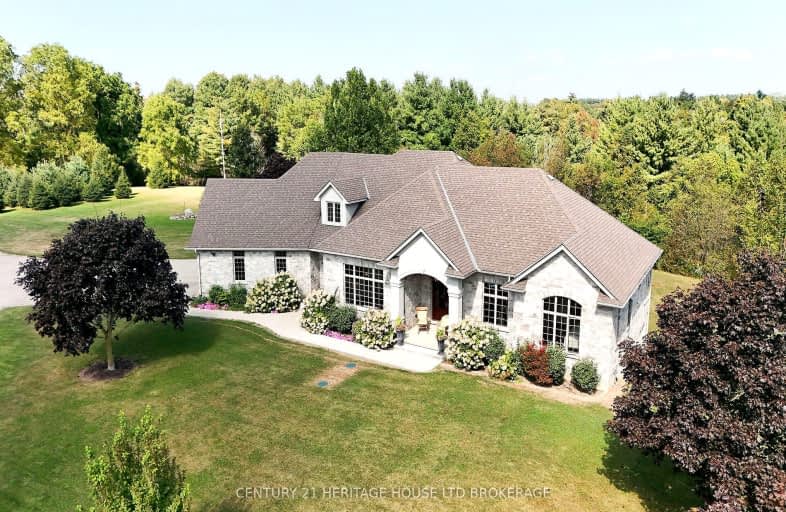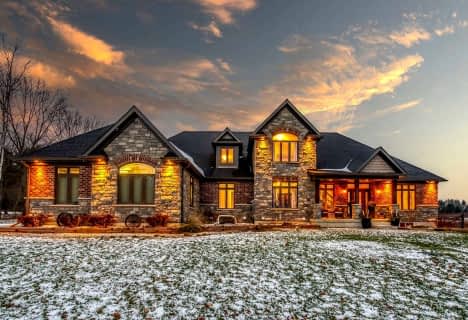Car-Dependent
- Almost all errands require a car.
Somewhat Bikeable
- Most errands require a car.

St. Peter School
Elementary: CatholicOnondaga-Brant Public School
Elementary: PublicBranlyn Community School
Elementary: PublicNotre Dame School
Elementary: CatholicBanbury Heights School
Elementary: PublicWoodman-Cainsville School
Elementary: PublicSt. Mary Catholic Learning Centre
Secondary: CatholicGrand Erie Learning Alternatives
Secondary: PublicTollgate Technological Skills Centre Secondary School
Secondary: PublicPauline Johnson Collegiate and Vocational School
Secondary: PublicNorth Park Collegiate and Vocational School
Secondary: PublicBrantford Collegiate Institute and Vocational School
Secondary: Public-
Bridle Path Park
Ontario 3.66km -
Harrisburg Park
St. George ON 6.23km -
Mohawk Park
Brantford ON 6.47km
-
BMO Bank of Montreal
11 Sinclair Blvd, Brantford ON N3S 7X6 2.86km -
CIBC
84 Lynden Rd (Wayne Gretzky Pkwy.), Brantford ON N3R 6B8 4.45km -
TD Bank Financial Group
444 Fairview Dr (at West Street), Brantford ON N3R 2X8 5.28km








