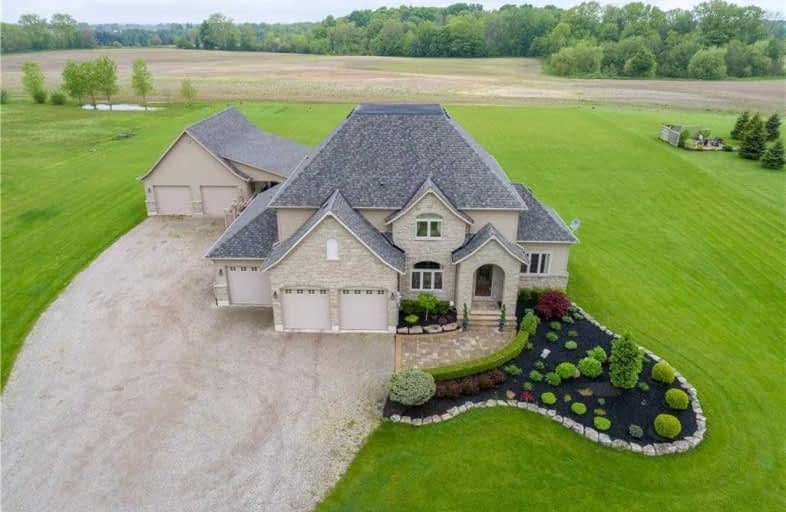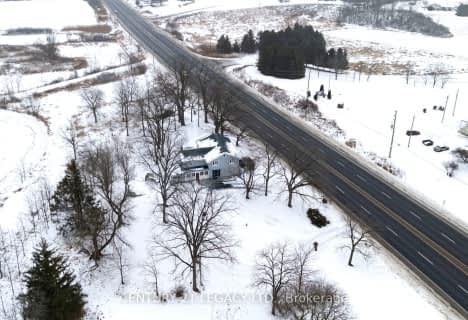Sold on Jul 22, 2019
Note: Property is not currently for sale or for rent.

-
Type: Detached
-
Style: 2-Storey
-
Lot Size: 213.25 x 547.9 Feet
-
Age: No Data
-
Taxes: $9,033 per year
-
Days on Site: 33 Days
-
Added: Sep 07, 2019 (1 month on market)
-
Updated:
-
Last Checked: 3 months ago
-
MLS®#: X4491783
-
Listed By: Re/max escarpment golfi realty inc., brokerage
3000+ Sq Ft Custom Built Home Only 10 Years Old But Maintained Like New On 2.7 Acres, On Ancaster Border. 4 Bedrooms, Master Retreat. Impressive Clear Lot With Forest Views, Deck And Outdoor Kitchen. Gourmet Kitchen W/Maple Cabinets, Island, Granite. Custom Details Throughout, Hardwood, Coffered Ceiling And Moldings. Cozy Family Room With Gas Fireplace And Formal Living And Dining. Triple Attached Garage And Detached 28X40 Ft Workshop/Garage Heated W/ Hydro.
Extras
Inclusions: S/S Fridge, S/S Gas Stove, S/S Microwave, S/S Dishwasher, Washer & Dryer, Water Softener, Security System, All Window Coverings & Hardware, All Elfs, Gdo & Remotes, Ironator, Reverse Osmosis System, Ultra Violet Light
Property Details
Facts for 208 Jerseyville Road, Brant
Status
Days on Market: 33
Last Status: Sold
Sold Date: Jul 22, 2019
Closed Date: Aug 23, 2019
Expiry Date: Sep 30, 2019
Sold Price: $1,170,000
Unavailable Date: Jul 22, 2019
Input Date: Jun 19, 2019
Property
Status: Sale
Property Type: Detached
Style: 2-Storey
Area: Brant
Community: Brantford Twp
Availability Date: Tbd
Inside
Bedrooms: 4
Bathrooms: 3
Kitchens: 1
Rooms: 12
Den/Family Room: Yes
Air Conditioning: Central Air
Fireplace: Yes
Washrooms: 3
Building
Basement: Unfinished
Heat Type: Forced Air
Heat Source: Gas
Exterior: Stone
Exterior: Vinyl Siding
Water Supply: Municipal
Special Designation: Unknown
Parking
Driveway: Private
Garage Spaces: 3
Garage Type: Detached
Covered Parking Spaces: 10
Total Parking Spaces: 13
Fees
Tax Year: 2018
Tax Legal Description: Pt Lt A Con 3 Twp Brantford, Pt 2 2R6930; *Cont
Taxes: $9,033
Land
Cross Street: Lynden Rd
Municipality District: Brant
Fronting On: East
Pool: None
Sewer: Sewers
Lot Depth: 547.9 Feet
Lot Frontage: 213.25 Feet
Acres: .50-1.99
Rooms
Room details for 208 Jerseyville Road, Brant
| Type | Dimensions | Description |
|---|---|---|
| Living Main | 3.30 x 3.61 | |
| Dining Main | 4.01 x 3.35 | |
| Family Main | 4.27 x 4.52 | |
| Kitchen Main | 4.27 x 7.37 | |
| Den Main | 3.45 x 4.27 | |
| Bathroom Main | - | 2 Pc Bath |
| Master 2nd | 5.44 x 5.97 | |
| 2nd Br 2nd | 3.40 x 3.71 | |
| 3rd Br 2nd | 3.35 x 4.06 | |
| 4th Br 2nd | 3.45 x 3.71 | |
| Bathroom 2nd | - | 4 Pc Bath |
| Laundry Bsmt | - |
| XXXXXXXX | XXX XX, XXXX |
XXXX XXX XXXX |
$X,XXX,XXX |
| XXX XX, XXXX |
XXXXXX XXX XXXX |
$X,XXX,XXX | |
| XXXXXXXX | XXX XX, XXXX |
XXXXXXX XXX XXXX |
|
| XXX XX, XXXX |
XXXXXX XXX XXXX |
$X,XXX,XXX |
| XXXXXXXX XXXX | XXX XX, XXXX | $1,170,000 XXX XXXX |
| XXXXXXXX XXXXXX | XXX XX, XXXX | $1,199,900 XXX XXXX |
| XXXXXXXX XXXXXXX | XXX XX, XXXX | XXX XXXX |
| XXXXXXXX XXXXXX | XXX XX, XXXX | $1,229,900 XXX XXXX |

St. Peter School
Elementary: CatholicOnondaga-Brant Public School
Elementary: PublicBranlyn Community School
Elementary: PublicNotre Dame School
Elementary: CatholicBanbury Heights School
Elementary: PublicWoodman-Cainsville School
Elementary: PublicSt. Mary Catholic Learning Centre
Secondary: CatholicGrand Erie Learning Alternatives
Secondary: PublicTollgate Technological Skills Centre Secondary School
Secondary: PublicPauline Johnson Collegiate and Vocational School
Secondary: PublicNorth Park Collegiate and Vocational School
Secondary: PublicBrantford Collegiate Institute and Vocational School
Secondary: Public- 4 bath
- 4 bed
- 2500 sqft
1642 COLBORNE Street East, Brant, Ontario • N3T 5L4 • Brantford Twp



