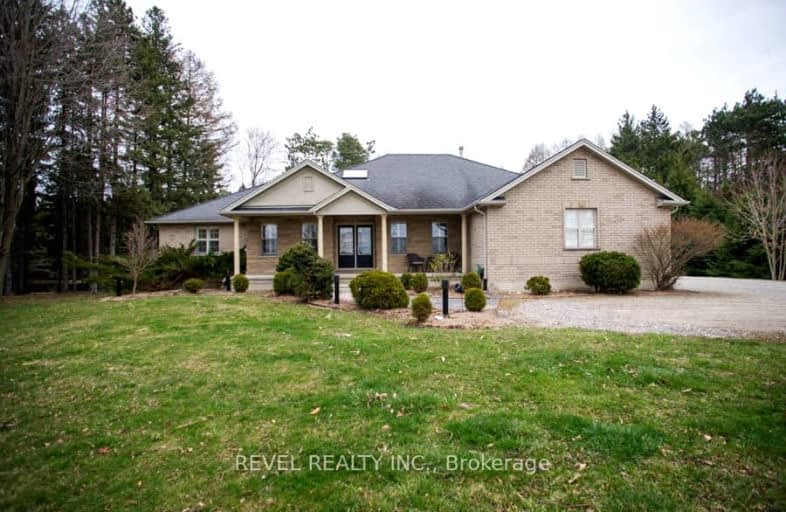
Video Tour
Car-Dependent
- Almost all errands require a car.
0
/100
Somewhat Bikeable
- Most errands require a car.
26
/100

St. Peter School
Elementary: Catholic
6.74 km
Onondaga-Brant Public School
Elementary: Public
3.93 km
Branlyn Community School
Elementary: Public
6.51 km
Notre Dame School
Elementary: Catholic
6.45 km
Banbury Heights School
Elementary: Public
6.55 km
Woodman-Cainsville School
Elementary: Public
7.64 km
St. Mary Catholic Learning Centre
Secondary: Catholic
9.08 km
Grand Erie Learning Alternatives
Secondary: Public
8.28 km
Tollgate Technological Skills Centre Secondary School
Secondary: Public
10.75 km
Pauline Johnson Collegiate and Vocational School
Secondary: Public
8.18 km
North Park Collegiate and Vocational School
Secondary: Public
8.73 km
Brantford Collegiate Institute and Vocational School
Secondary: Public
10.44 km
-
Orchard Park
Brantford ON N3S 4L2 6.21km -
Silverbridge Park
Brantford ON 6.4km -
Burnley Park
ON 9.31km
-
BMO Bank of Montreal
11 Sinclair Blvd, Brantford ON N3S 7X6 4.99km -
Laurentian Bank of Canada
84 Lynden Rd, Brantford ON N3R 6B8 6.9km -
CIBC
206 Henry St, Brantford ON N3S 6V1 7.44km

