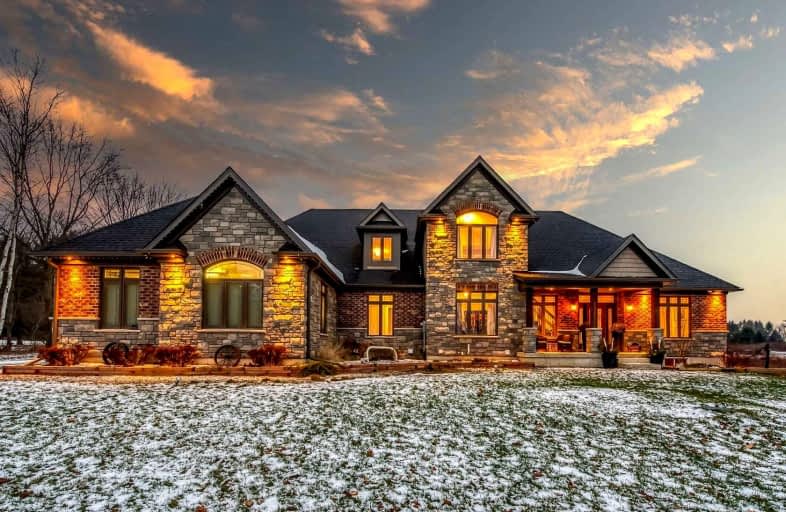Sold on Jan 21, 2022
Note: Property is not currently for sale or for rent.

-
Type: Detached
-
Style: 2-Storey
-
Size: 2500 sqft
-
Lot Size: 164.04 x 0 Feet
-
Age: 0-5 years
-
Taxes: $8,513 per year
-
Days on Site: 7 Days
-
Added: Jan 14, 2022 (1 week on market)
-
Updated:
-
Last Checked: 2 months ago
-
MLS®#: X5472199
-
Listed By: Royal lepage state realty, brokerage
Gorgeous Newer Custom-Built Home Situated On Over 3 Scenic Rural Acres. Wooded Walking Trails And Small Seasonal Pond. Large Eat-In Kitchen Featuring Walk-In Pantry, Granite Island And Counters, Main Floor Primary Bedroom With Walk-In Closet And Ensuite. Main Floor Office (Or 5th Bedroom). A Lovely Stone Gas Fireplace Graces The Family Room. Full Large Unspoiled Basement Ready For Your Custom Finishing With Framed In 6th Bedroom & Bathroom Rough-In.
Extras
Oversized Triple Car Garage With Mudroom Entrance Into The Home. Covered Sitting Area Overlooking Mature Trees & Firepit. Newer Oversized Above-Ground Saltwater Pool With Deck Benches, Cushions & Custom Garden Shed.
Property Details
Facts for 219 Jerseyville Road, Brantford
Status
Days on Market: 7
Last Status: Sold
Sold Date: Jan 21, 2022
Closed Date: Apr 14, 2022
Expiry Date: Jun 17, 2022
Sold Price: $2,085,000
Unavailable Date: Jan 21, 2022
Input Date: Jan 14, 2022
Property
Status: Sale
Property Type: Detached
Style: 2-Storey
Size (sq ft): 2500
Age: 0-5
Area: Brantford
Availability Date: Flexible
Assessment Amount: $857,000
Assessment Year: 2022
Inside
Bedrooms: 4
Bedrooms Plus: 1
Bathrooms: 3
Kitchens: 1
Rooms: 8
Den/Family Room: No
Air Conditioning: Central Air
Fireplace: Yes
Washrooms: 3
Building
Basement: Full
Basement 2: Unfinished
Heat Type: Forced Air
Heat Source: Gas
Exterior: Brick
Exterior: Stone
Energy Certificate: Y
Water Supply: Well
Special Designation: Unknown
Parking
Driveway: Pvt Double
Garage Spaces: 3
Garage Type: Attached
Covered Parking Spaces: 6
Total Parking Spaces: 9
Fees
Tax Year: 2021
Tax Legal Description: Ptlt 53 Con 3 Brantford Pt 1 2R7376 County Of Bran
Taxes: $8,513
Highlights
Feature: Level
Feature: Part Cleared
Feature: Wooded/Treed
Land
Cross Street: West Of Hwy 52 On Je
Municipality District: Brantford
Fronting On: South
Parcel Number: 32270163
Pool: Abv Grnd
Sewer: Septic
Lot Frontage: 164.04 Feet
Acres: 2-4.99
Additional Media
- Virtual Tour: https://myvisuallistings.com/vtnb/320858
Rooms
Room details for 219 Jerseyville Road, Brantford
| Type | Dimensions | Description |
|---|---|---|
| Foyer Main | 4.57 x 2.26 | |
| Living Main | 5.92 x 5.00 | |
| Kitchen Main | 4.75 x 4.27 | |
| Dining Main | 4.75 x 3.35 | |
| Br Main | 4.27 x 4.09 | |
| Office Main | 3.84 x 3.78 | |
| Mudroom Main | 2.26 x 3.35 | |
| Laundry Main | 2.26 x 4.27 | |
| 2nd Br 2nd | 5.00 x 3.35 | |
| 3rd Br 2nd | 4.65 x 3.71 | |
| 4th Br 2nd | 4.27 x 2.18 | |
| Other Bsmt | - |
| XXXXXXXX | XXX XX, XXXX |
XXXX XXX XXXX |
$X,XXX,XXX |
| XXX XX, XXXX |
XXXXXX XXX XXXX |
$X,XXX,XXX |
| XXXXXXXX XXXX | XXX XX, XXXX | $2,085,000 XXX XXXX |
| XXXXXXXX XXXXXX | XXX XX, XXXX | $2,175,000 XXX XXXX |

St. Peter School
Elementary: CatholicOnondaga-Brant Public School
Elementary: PublicBranlyn Community School
Elementary: PublicNotre Dame School
Elementary: CatholicBanbury Heights School
Elementary: PublicWoodman-Cainsville School
Elementary: PublicSt. Mary Catholic Learning Centre
Secondary: CatholicGrand Erie Learning Alternatives
Secondary: PublicTollgate Technological Skills Centre Secondary School
Secondary: PublicPauline Johnson Collegiate and Vocational School
Secondary: PublicNorth Park Collegiate and Vocational School
Secondary: PublicBrantford Collegiate Institute and Vocational School
Secondary: Public- 4 bath
- 4 bed
- 3500 sqft
53 Ranch Road, Brant, Ontario • N3T 5M1 • Brantford Twp



