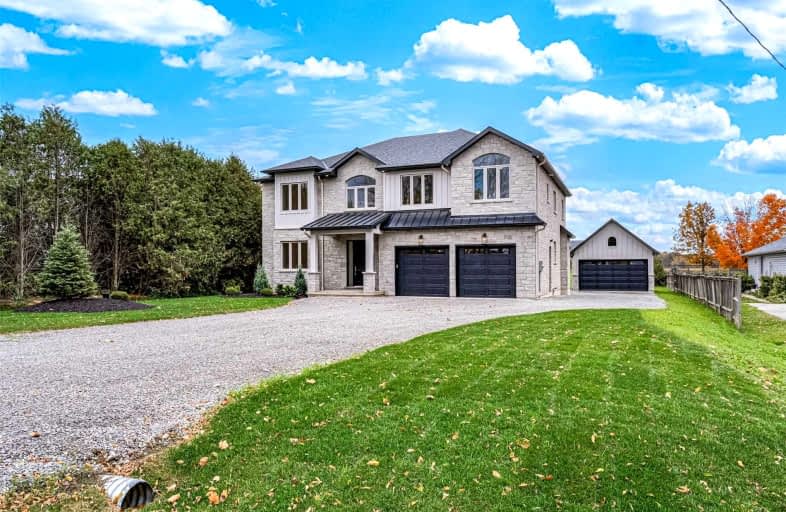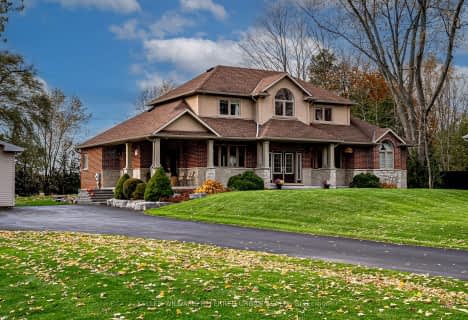Sold on Jan 06, 2023
Note: Property is not currently for sale or for rent.

-
Type: Detached
-
Style: 2-Storey
-
Size: 3500 sqft
-
Lot Size: 85 x 352 Feet
-
Age: New
-
Taxes: $3,192 per year
-
Days on Site: 58 Days
-
Added: Nov 09, 2022 (1 month on market)
-
Updated:
-
Last Checked: 3 months ago
-
MLS®#: X5821700
-
Listed By: Royal lepage state realty, brokerage
Move-In Ready New Build 10 Minutes From Downtown Ancaster. Set On A Large Country Lot, This Property Backs Onto Picturesque Farmers Fields/ Rail Trail. This 4 Bedroom/4 Bathroom Home Features All Of The Options You Are Looking For, Including A Groumet Kitchen With A Premium Appliance Package & Butlers Pantry, 10' Ceilings, Huge W/In Closet, Covered Rear Porch, Wainscoting, Main Floor Office, 19' X 24' Detached Garage/Shed With Hydro.
Extras
19' X 24' Newly Constructed Shop/Detached Garage, Frigidaire Side By Side Ss Fridge And Freezer. Thermador 36" Gas Range, Thermador Dishwasher, Silhouette Wine Fridge, Silhouette Beverage Fridge, Electrolux Washer, Electrolux Dryer.
Property Details
Facts for 2938 Jerseyville Road West, Hamilton
Status
Days on Market: 58
Last Status: Sold
Sold Date: Jan 06, 2023
Closed Date: Jan 23, 2023
Expiry Date: Jan 09, 2023
Sold Price: $2,145,000
Unavailable Date: Jan 06, 2023
Input Date: Nov 09, 2022
Property
Status: Sale
Property Type: Detached
Style: 2-Storey
Size (sq ft): 3500
Age: New
Area: Hamilton
Community: Ancaster
Availability Date: Flexible
Inside
Bedrooms: 4
Bathrooms: 4
Kitchens: 1
Rooms: 14
Den/Family Room: Yes
Air Conditioning: Central Air
Fireplace: Yes
Laundry Level: Upper
Washrooms: 4
Utilities
Electricity: Yes
Gas: Yes
Cable: Yes
Telephone: Yes
Building
Basement: Full
Basement 2: Unfinished
Heat Type: Forced Air
Heat Source: Gas
Exterior: Brick Front
Exterior: Stone
Energy Certificate: N
Water Supply Type: Drilled Well
Water Supply: Well
Special Designation: Unknown
Other Structures: Workshop
Parking
Driveway: Pvt Double
Garage Spaces: 2
Garage Type: Attached
Covered Parking Spaces: 5
Total Parking Spaces: 5
Fees
Tax Year: 2022
Tax Legal Description: Pt Lt 16, Con 3 Ancaster, As In Ab290317;Ancaster
Taxes: $3,192
Highlights
Feature: Clear View
Feature: Golf
Feature: Grnbelt/Conserv
Feature: Level
Feature: School
Feature: Wooded/Treed
Land
Cross Street: Sunnyridge Rd
Municipality District: Hamilton
Fronting On: South
Parcel Number: 174060018
Pool: None
Sewer: Septic
Lot Depth: 352 Feet
Lot Frontage: 85 Feet
Acres: .50-1.99
Additional Media
- Virtual Tour: https://360.api360.ca/tours/ZdiS7X4f-
Rooms
Room details for 2938 Jerseyville Road West, Hamilton
| Type | Dimensions | Description |
|---|---|---|
| Dining Main | 4.26 x 4.41 | |
| Kitchen Main | 4.96 x 6.21 | |
| Family Main | 4.87 x 6.55 | |
| Bathroom 2nd | - | |
| Office Main | 2.74 x 2.89 | |
| Powder Rm Main | - | |
| Prim Bdrm Main | 5.02 x 7.31 | |
| Bathroom 2nd | - | |
| Bathroom 2nd | - | |
| 2nd Br 2nd | 3.65 x 4.51 | |
| 3rd Br 2nd | 3.47 x 3.81 | |
| 4th Br 2nd | 3.50 x 5.02 |
| XXXXXXXX | XXX XX, XXXX |
XXXXXXX XXX XXXX |
|
| XXX XX, XXXX |
XXXXXX XXX XXXX |
$X,XXX | |
| XXXXXXXX | XXX XX, XXXX |
XXXX XXX XXXX |
$X,XXX,XXX |
| XXX XX, XXXX |
XXXXXX XXX XXXX |
$X,XXX,XXX | |
| XXXXXXXX | XXX XX, XXXX |
XXXXXXXX XXX XXXX |
|
| XXX XX, XXXX |
XXXXXX XXX XXXX |
$X,XXX,XXX | |
| XXXXXXXX | XXX XX, XXXX |
XXXXXXX XXX XXXX |
|
| XXX XX, XXXX |
XXXXXX XXX XXXX |
$X,XXX,XXX | |
| XXXXXXXX | XXX XX, XXXX |
XXXX XXX XXXX |
$XXX,XXX |
| XXX XX, XXXX |
XXXXXX XXX XXXX |
$XXX,XXX |
| XXXXXXXX XXXXXXX | XXX XX, XXXX | XXX XXXX |
| XXXXXXXX XXXXXX | XXX XX, XXXX | $7,500 XXX XXXX |
| XXXXXXXX XXXX | XXX XX, XXXX | $2,145,000 XXX XXXX |
| XXXXXXXX XXXXXX | XXX XX, XXXX | $2,495,000 XXX XXXX |
| XXXXXXXX XXXXXXXX | XXX XX, XXXX | XXX XXXX |
| XXXXXXXX XXXXXX | XXX XX, XXXX | $2,495,000 XXX XXXX |
| XXXXXXXX XXXXXXX | XXX XX, XXXX | XXX XXXX |
| XXXXXXXX XXXXXX | XXX XX, XXXX | $2,599,900 XXX XXXX |
| XXXXXXXX XXXX | XXX XX, XXXX | $620,000 XXX XXXX |
| XXXXXXXX XXXXXX | XXX XX, XXXX | $599,900 XXX XXXX |

Queen's Rangers Public School
Elementary: PublicSt. Peter School
Elementary: CatholicBeverly Central Public School
Elementary: PublicOnondaga-Brant Public School
Elementary: PublicNotre Dame School
Elementary: CatholicBanbury Heights School
Elementary: PublicSt. Mary Catholic Learning Centre
Secondary: CatholicGrand Erie Learning Alternatives
Secondary: PublicPauline Johnson Collegiate and Vocational School
Secondary: PublicBishop Tonnos Catholic Secondary School
Secondary: CatholicNorth Park Collegiate and Vocational School
Secondary: PublicAncaster High School
Secondary: Public- 3 bath
- 4 bed
- 3000 sqft
108 Sunnyridge Road, Hamilton, Ontario • L0R 1R0 • Jerseyville
- 4 bath
- 4 bed
- 3500 sqft
53 Ranch Road, Brant, Ontario • N3T 5M1 • Brantford Twp




