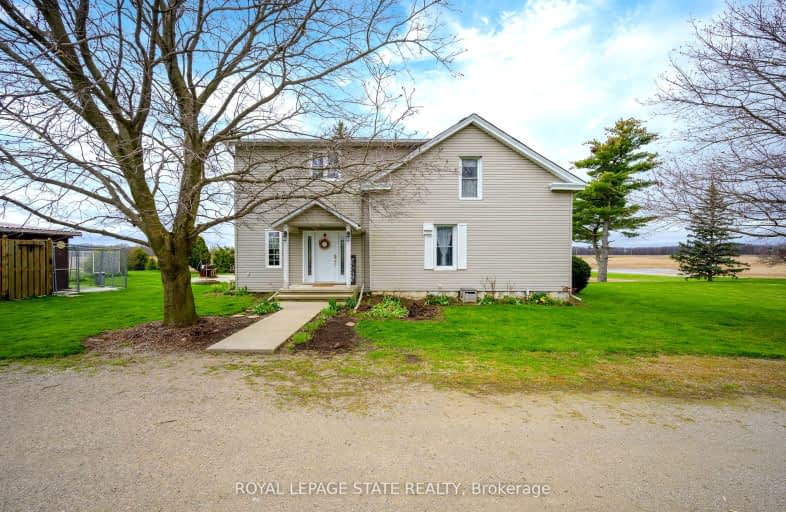Car-Dependent
- Almost all errands require a car.
12
/100
No Nearby Transit
- Almost all errands require a car.
0
/100
Somewhat Bikeable
- Most errands require a car.
30
/100

Queen's Rangers Public School
Elementary: Public
8.54 km
St. Peter School
Elementary: Catholic
9.28 km
Onondaga-Brant Public School
Elementary: Public
6.20 km
Branlyn Community School
Elementary: Public
8.74 km
Notre Dame School
Elementary: Catholic
8.69 km
Banbury Heights School
Elementary: Public
8.63 km
St. Mary Catholic Learning Centre
Secondary: Catholic
11.63 km
Grand Erie Learning Alternatives
Secondary: Public
10.81 km
Pauline Johnson Collegiate and Vocational School
Secondary: Public
10.73 km
Bishop Tonnos Catholic Secondary School
Secondary: Catholic
10.99 km
North Park Collegiate and Vocational School
Secondary: Public
11.11 km
Ancaster High School
Secondary: Public
10.40 km
-
Copetown Lion's Community Center
Ontario 8.34km -
Cedarland Park
57 Four Seasons Dr, Brantford ON 10.5km -
Mohawk Park
Brantford ON 10.68km
-
CIBC
84 Lynden Rd (Wayne Gretzky Pkwy.), Brantford ON N3R 6B8 9.1km -
Scotiabank
84 Lynden Rd, Brantford ON N3R 6B8 9.16km -
Meridian Credit Union ATM
1100 Wilson St W, Ancaster ON L9G 3K9 9.27km


