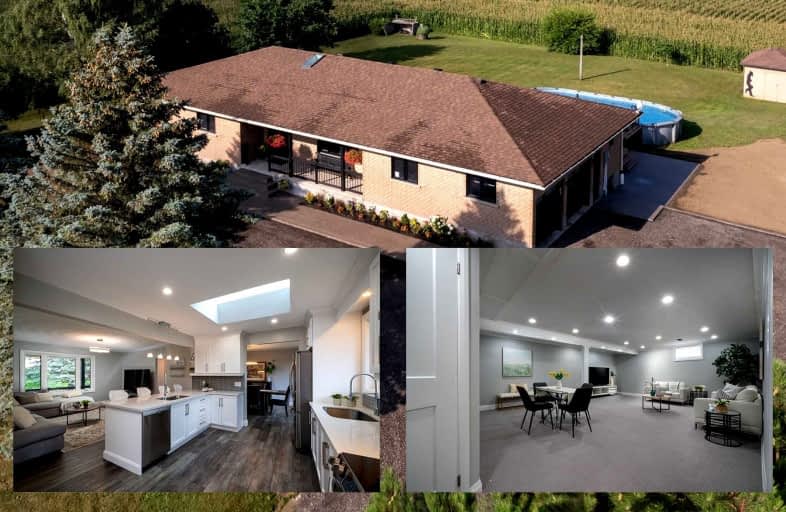Sold on Aug 12, 2022
Note: Property is not currently for sale or for rent.

-
Type: Detached
-
Style: Bungalow
-
Size: 1500 sqft
-
Lot Size: 200 x 200 Feet
-
Age: No Data
-
Taxes: $4,095 per year
-
Days on Site: 9 Days
-
Added: Aug 03, 2022 (1 week on market)
-
Updated:
-
Last Checked: 3 months ago
-
MLS®#: X5718630
-
Listed By: Keller williams innovation realty, brokerage
Stunning 4 Bed, 4 Bath -1800' Brick Bungalow W/ In-Law Suite. Situated On A Private 1 Acre Country Property Only A Couple Minutes Away From All Amenities & Hwy's 403 & 401. Completely Renovated Throughout Over The Past Few Years W/ Desired Fixtures & Finishes Including A Custom Kitchen W/ Quartz Countertops, Under Cabinet Lighting & Stainless Steel Appliances. Walkout From The Kitchen To 24 X 24 Deck That Wraps The 18 X 34 Pool & Overlooks The Countryside. The Main Level Offers 3 Bed - Primary W/ Walk-In Closet & Ensuite Bath, 4 Pc Updated Bath, Large Dr, & Large Lr W/ Great Country Views, Main Floor Laundry & A 2Pc Bath Complete This Floor. The Lower Level Offers A Large 4th Bed & Another Large Room That Could Function Well As A Guest Room, Home Office Or Gym, A Large Rec-Room, A 2nd Kitchen, Another Full Bath, A Large Utility Room & Cold Cellar. The Exterior Of The Home Offers A Double Car Garage, Covered Front Porch, A Very Large Driveway To Accommodate The Trucks, Trailers Or Toys
Extras
Newer Windows, Doors, Roof, Kitchen, Bathrooms, Flooring, Trim, Doors, Geothermal Heating And So Much More
Property Details
Facts for 19 Etonia Road, Brant
Status
Days on Market: 9
Last Status: Sold
Sold Date: Aug 12, 2022
Closed Date: Oct 27, 2022
Expiry Date: Jan 31, 2023
Sold Price: $1,100,000
Unavailable Date: Aug 12, 2022
Input Date: Aug 03, 2022
Prior LSC: Listing with no contract changes
Property
Status: Sale
Property Type: Detached
Style: Bungalow
Size (sq ft): 1500
Area: Brant
Community: Brantford Twp
Availability Date: Flexible
Inside
Bedrooms: 3
Bedrooms Plus: 1
Bathrooms: 4
Kitchens: 1
Kitchens Plus: 1
Rooms: 19
Den/Family Room: Yes
Air Conditioning: Central Air
Fireplace: No
Laundry Level: Main
Washrooms: 4
Building
Basement: Finished
Basement 2: Full
Heat Type: Other
Heat Source: Other
Exterior: Brick
Water Supply: Well
Special Designation: Unknown
Parking
Driveway: Private
Garage Spaces: 2
Garage Type: Attached
Covered Parking Spaces: 2
Total Parking Spaces: 4
Fees
Tax Year: 2022
Tax Legal Description: Pt Lt 7 Con 3 Burford Pt 1, 2R706; S/T Bu30117; Co
Taxes: $4,095
Highlights
Feature: School Bus R
Land
Cross Street: 3rd Concession
Municipality District: Brant
Fronting On: West
Parcel Number: 32010005
Pool: Abv Grnd
Sewer: Septic
Lot Depth: 200 Feet
Lot Frontage: 200 Feet
Zoning: A
Rooms
Room details for 19 Etonia Road, Brant
| Type | Dimensions | Description |
|---|---|---|
| Kitchen Main | 6.88 x 3.61 | Breakfast Bar, Skylight, O/Looks Living |
| Living Main | 4.70 x 4.85 | |
| Laundry Main | 2.57 x 2.54 | |
| Dining Main | 4.55 x 3.63 | |
| Br Main | 3.12 x 3.94 | |
| Br Main | 4.70 x 3.63 | |
| Br Main | 3.15 x 3.94 | 3 Pc Ensuite |
| Kitchen Bsmt | 3.86 x 3.07 | |
| Br Bsmt | 5.44 x 6.73 | |
| Rec Bsmt | 5.44 x 6.73 | |
| Office Bsmt | 4.01 x 5.84 | |
| Utility Bsmt | 2.44 x 9.42 |
| XXXXXXXX | XXX XX, XXXX |
XXXX XXX XXXX |
$X,XXX,XXX |
| XXX XX, XXXX |
XXXXXX XXX XXXX |
$X,XXX,XXX |
| XXXXXXXX XXXX | XXX XX, XXXX | $1,100,000 XXX XXXX |
| XXXXXXXX XXXXXX | XXX XX, XXXX | $1,100,000 XXX XXXX |

Paris Central Public School
Elementary: PublicBlessed Sacrament School
Elementary: CatholicSacred Heart Catholic Elementary School
Elementary: CatholicNorth Ward School
Elementary: PublicCobblestone Elementary School
Elementary: PublicBurford District Elementary School
Elementary: PublicW Ross Macdonald Deaf Blind Secondary School
Secondary: ProvincialTollgate Technological Skills Centre Secondary School
Secondary: PublicParis District High School
Secondary: PublicSt John's College
Secondary: CatholicBrantford Collegiate Institute and Vocational School
Secondary: PublicAssumption College School School
Secondary: Catholic- 2 bath
- 3 bed
- 1100 sqft



