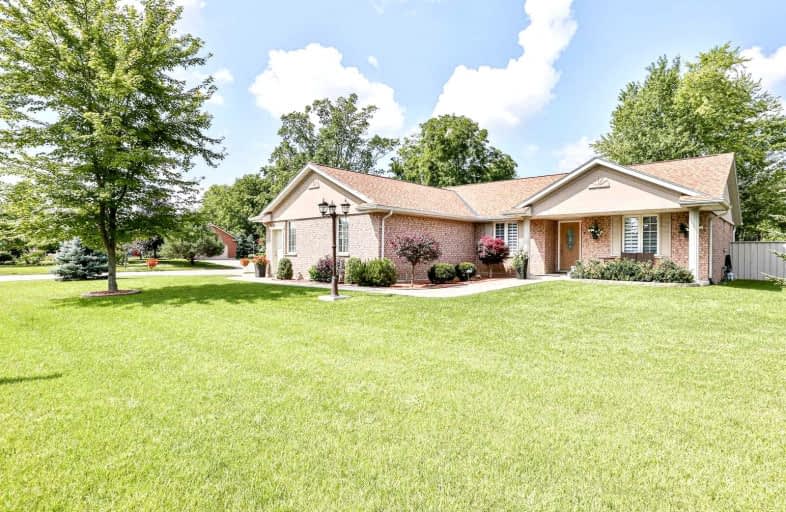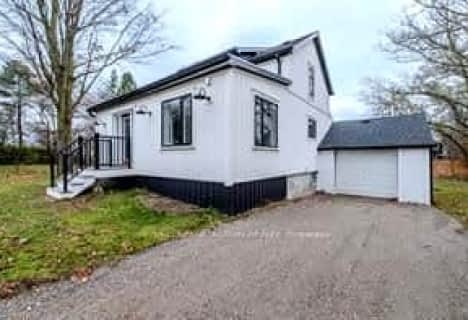Sold on Sep 01, 2021
Note: Property is not currently for sale or for rent.

-
Type: Detached
-
Style: Bungalow
-
Size: 1500 sqft
-
Lot Size: 121.82 x 149.05 Feet
-
Age: 16-30 years
-
Taxes: $3,934 per year
-
Days on Site: 7 Days
-
Added: Aug 25, 2021 (1 week on market)
-
Updated:
-
Last Checked: 1 month ago
-
MLS®#: X5350214
-
Listed By: Re/max twin city realty inc., brokerage
Beautifully Updated Executive Bungalow That Sits On More Than 1/3 Of An Acre And Features A Bright & Spacious Family Room With Attractive Flooring, Crown Moulding, A Gas Fireplace And Patio Doors Leading Out To The Deck, A Stunning Gourmet Kitchen That Will Be A Chef's Delight With A Large Island, 2 Double Sinks, 2 Stainless Steel Exhaust Hoods, 36" Garland Gas Stovetop With Charbroiler, Led Lighting, And Dual Wall Viking Oven With Tru-Glide Racks.
Extras
Main Floor Laundry Room, An Immaculate 4Pc. Bathroom, Grand Master Suite That Enjoys A Newly Renovated Ensuite Bathroom Featuring A Modern Vanity With Double Sinks And A Quartz Countertop, Heated Floors, And A Tiled Walk-In Shower.
Property Details
Facts for 19 Orchard Crescent, Brant
Status
Days on Market: 7
Last Status: Sold
Sold Date: Sep 01, 2021
Closed Date: Oct 06, 2021
Expiry Date: Nov 30, 2021
Sold Price: $1,106,000
Unavailable Date: Sep 01, 2021
Input Date: Aug 25, 2021
Prior LSC: Listing with no contract changes
Property
Status: Sale
Property Type: Detached
Style: Bungalow
Size (sq ft): 1500
Age: 16-30
Area: Brant
Community: Brantford Twp
Availability Date: Flexible
Assessment Amount: $396,000
Assessment Year: 2021
Inside
Bedrooms: 2
Bedrooms Plus: 3
Bathrooms: 3
Kitchens: 1
Rooms: 8
Den/Family Room: Yes
Air Conditioning: Central Air
Fireplace: Yes
Laundry Level: Main
Washrooms: 3
Building
Basement: Finished
Basement 2: Full
Heat Type: Forced Air
Heat Source: Gas
Exterior: Brick
Exterior: Concrete
Water Supply: Municipal
Special Designation: Unknown
Other Structures: Workshop
Parking
Driveway: Pvt Double
Garage Spaces: 2
Garage Type: Attached
Covered Parking Spaces: 4
Total Parking Spaces: 6
Fees
Tax Year: 2021
Tax Legal Description: Pt Lt 23, Pl 2M1844, Pt 2, 2R7791 County Of Brant
Taxes: $3,934
Highlights
Feature: Cul De Sac
Feature: Fenced Yard
Feature: Park
Feature: Place Of Worship
Feature: School
Land
Cross Street: Barnes Farm Road
Municipality District: Brant
Fronting On: North
Parcel Number: 320590181
Pool: None
Sewer: Septic
Lot Depth: 149.05 Feet
Lot Frontage: 121.82 Feet
Lot Irregularities: 149.05 X104.08 X26.20
Acres: < .50
Additional Media
- Virtual Tour: http://19orchard.com/
Rooms
Room details for 19 Orchard Crescent, Brant
| Type | Dimensions | Description |
|---|---|---|
| Dining Main | 3.58 x 4.11 | |
| Living Main | 4.50 x 4.51 | |
| Kitchen Main | 5.61 x 7.61 | |
| Br Main | 3.56 x 4.38 | |
| Bathroom Main | 2.85 x 4.11 | 4 Pc Ensuite |
| 2nd Br Main | 3.43 x 3.74 | |
| Bathroom Main | 1.50 x 2.54 | 4 Pc Bath |
| Rec Bsmt | 5.93 x 7.66 | |
| 3rd Br Bsmt | 4.06 x 4.44 | |
| 4th Br Bsmt | 3.16 x 4.15 | |
| 5th Br Bsmt | 2.94 x 3.62 | |
| Bathroom Bsmt | 1.66 x 2.54 | 3 Pc Bath |
| XXXXXXXX | XXX XX, XXXX |
XXXX XXX XXXX |
$X,XXX,XXX |
| XXX XX, XXXX |
XXXXXX XXX XXXX |
$XXX,XXX |
| XXXXXXXX XXXX | XXX XX, XXXX | $1,106,000 XXX XXXX |
| XXXXXXXX XXXXXX | XXX XX, XXXX | $849,800 XXX XXXX |

St. Theresa School
Elementary: CatholicMount Pleasant School
Elementary: PublicSt. Basil Catholic Elementary School
Elementary: CatholicSt. Gabriel Catholic (Elementary) School
Elementary: CatholicWalter Gretzky Elementary School
Elementary: PublicRyerson Heights Elementary School
Elementary: PublicSt. Mary Catholic Learning Centre
Secondary: CatholicTollgate Technological Skills Centre Secondary School
Secondary: PublicPauline Johnson Collegiate and Vocational School
Secondary: PublicSt John's College
Secondary: CatholicBrantford Collegiate Institute and Vocational School
Secondary: PublicAssumption College School School
Secondary: Catholic- — bath
- — bed
- — sqft
534 Mount Pleasant Road, Brant, Ontario • N3T 5L5 • Brantford Twp



