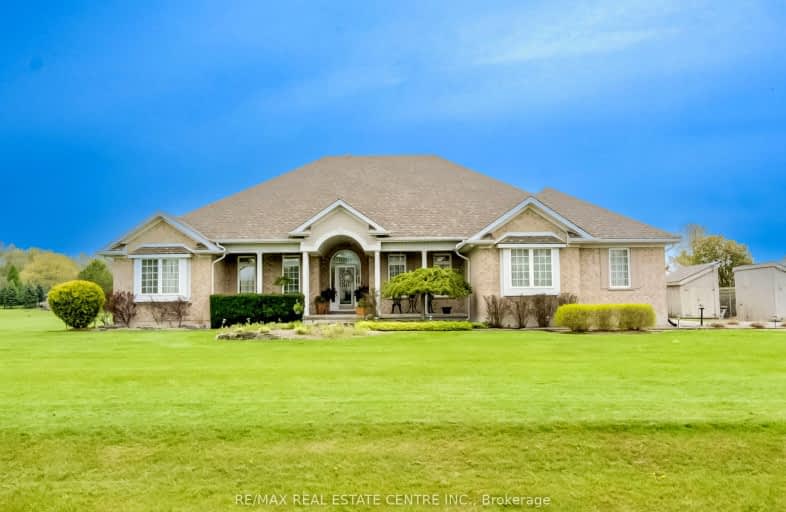Car-Dependent
- Almost all errands require a car.
Somewhat Bikeable
- Most errands require a car.

W Ross Macdonald Deaf Blind Elementary School
Elementary: ProvincialW Ross Macdonald Provincial School for Elementary
Elementary: ProvincialHoly Family School
Elementary: CatholicGlen Morris Central Public School
Elementary: PublicOur Lady of Providence Catholic Elementary School
Elementary: CatholicSt George-German Public School
Elementary: PublicW Ross Macdonald Deaf Blind Secondary School
Secondary: ProvincialW Ross Macdonald Provincial Secondary School
Secondary: ProvincialTollgate Technological Skills Centre Secondary School
Secondary: PublicParis District High School
Secondary: PublicMonsignor Doyle Catholic Secondary School
Secondary: CatholicSt John's College
Secondary: Catholic-
St George Arms
24 Main Street, St. George, ON N0E 1N0 5.4km -
Dragon Sports Bar
14 Main Street S, St George, ON N0E 1N0 5.48km -
Cobblestone Public House
111 Grand River Street N, Paris, ON N3L 2M6 7.79km
-
Abigail's Tea House
2 Main Street S, Saint George, ON N0E 1N0 5.47km -
McDonald's
307 Grand River Street North, Paris, ON N3L 2N9 6.77km -
Tim Hortons
304 Grand River Street N, Paris, ON N3L 3R7 6.85km
-
Grand Pharmacy
304 Saint Andrews Street, Cambridge, ON N1S 1P3 10.85km -
Terrace Hill Pharmacy
217 Terrace Hill Street, Brantford, ON N3R 1G8 11.06km -
Shoppers Drug Mart
269 Clarence Street, Brantford, ON N3R 3T6 11.61km
-
RiverBend Grillhouse
57 Princess Street, Glen Morris, ON N0B 1W0 3.83km -
Half Way Cafe
57 Princess Street, Glen Morris, ON N0B 1W0 3.83km -
St George Arms
24 Main Street, St. George, ON N0E 1N0 5.4km
-
Oakhill Marketplace
39 King George Rd, Brantford, ON N3R 5K2 10.01km -
Cambridge Centre
355 Hespeler Road, Cambridge, ON N1R 7N8 16.14km -
Smart Centre
22 Pinebush Road, Cambridge, ON N1R 6J5 18.01km
-
Zehrs
290 King George Road, Brantford, ON N3R 5L8 7.96km -
Zehrs
410 Fairview Drive, Brantford, ON N3R 7V7 10.1km -
Goodness Me! Natural Food Market
605 West Street, Brantford, ON N3R 7C5 10.32km
-
Winexpert Kitchener
645 Westmount Road E, Unit 2, Kitchener, ON N2E 3S3 24.37km -
Downtown Kitchener Ribfest & Craft Beer Show
Victoria Park, Victoria Park, ON N2G 26.82km -
The Beer Store
875 Highland Road W, Kitchener, ON N2N 2Y2 26.41km
-
Gasko Heating and Cooling
542 Brant Waterloo Road, Ayr, ON N0B 1E0 5.33km -
Shell
279 Grand River Street N, Paris, ON N3L 2N9 6.86km -
Priority Mechanical Services
3160 Alps Road, Ayr, ON N0B 1E0 14.2km
-
Galaxy Cinemas Brantford
300 King George Road, Brantford, ON N3R 5L8 7.82km -
Galaxy Cinemas Cambridge
355 Hespeler Road, Cambridge, ON N1R 8J9 16.42km -
Landmark Cinemas 12 Kitchener
135 Gateway Park Dr, Kitchener, ON N2P 2J9 18.48km
-
Idea Exchange
12 Water Street S, Cambridge, ON N1R 3C5 12.44km -
Idea Exchange
50 Saginaw Parkway, Cambridge, ON N1T 1W2 16.36km -
Idea Exchange
435 King Street E, Cambridge, ON N3H 3N1 17.14km
-
Cambridge Memorial Hospital
700 Coronation Boulevard, Cambridge, ON N1R 3G2 14.7km -
Grand River Hospital
3570 King Street E, Kitchener, ON N2A 2W1 21.19km -
St. Mary's General Hospital
911 Queen's Boulevard, Kitchener, ON N2M 1B2 25.79km
-
St.George Skatepark
St. George ON 5km -
Simply Grand Dog Park
8 Green Lane (Willow St.), Paris ON N3L 3E1 5.98km -
ABC recreation
65 Curtis Ave N, Paris ON N3L 3W1 7.31km
-
TD Bank Financial Group
181 Brant Rd, St George ON N0E 1N0 2.83km -
CIBC
178 Brant Rd, St George ON N0E 1N0 2.93km -
TD Bank Financial Group
53 Grand River St N (Mechanic St.), Paris ON N3L 2M3 7.84km



