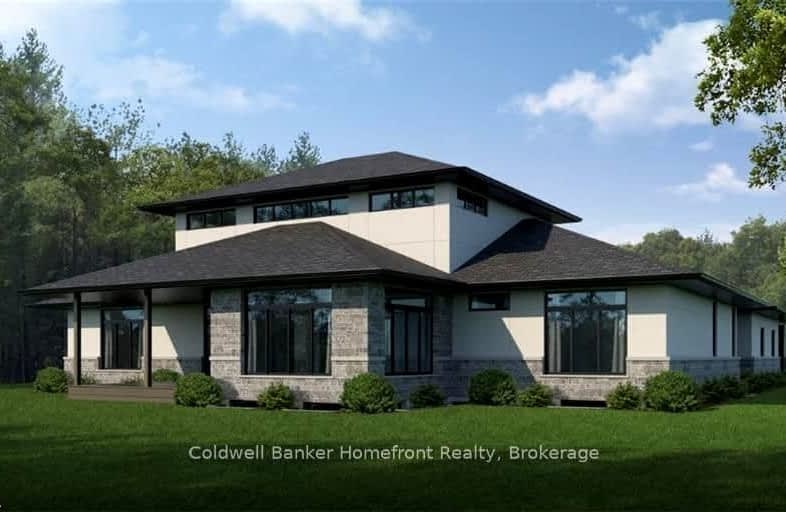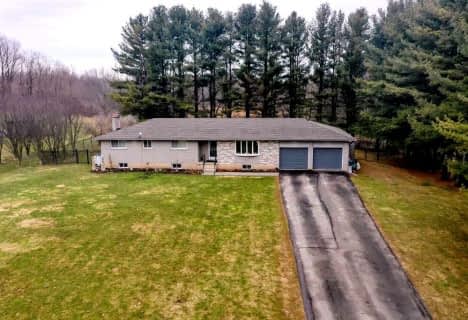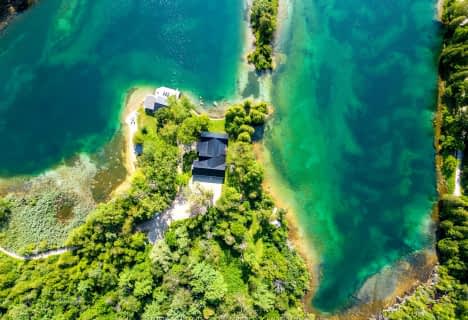Car-Dependent
- Almost all errands require a car.
Somewhat Bikeable
- Most errands require a car.

W Ross Macdonald Deaf Blind Elementary School
Elementary: ProvincialW Ross Macdonald Provincial School for Elementary
Elementary: ProvincialHoly Family School
Elementary: CatholicParis Central Public School
Elementary: PublicGlen Morris Central Public School
Elementary: PublicNorth Ward School
Elementary: PublicW Ross Macdonald Deaf Blind Secondary School
Secondary: ProvincialW Ross Macdonald Provincial Secondary School
Secondary: ProvincialTollgate Technological Skills Centre Secondary School
Secondary: PublicParis District High School
Secondary: PublicMonsignor Doyle Catholic Secondary School
Secondary: CatholicSt John's College
Secondary: Catholic-
Simply Grand Dog Park
8 Green Lane (Willow St.), Paris ON N3L 3E1 4.87km -
Cameron Heights Park
Ontario 10.24km -
Silverbridge Park
Brantford ON 10.59km
-
Your Neighbourhood Credit Union
75 Grand River St N, Paris ON N3L 2M3 6.62km -
TD Bank Financial Group
53 Grand River St N (Mechanic St.), Paris ON N3L 2M3 6.64km -
TD Canada Trust Branch and ATM
53 Grand River St N, Paris ON N3L 2M3 6.65km






