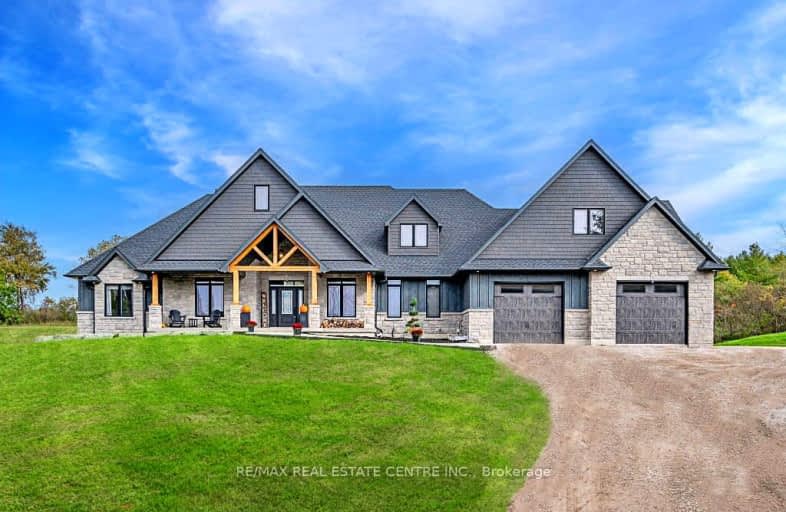Car-Dependent
- Almost all errands require a car.
Somewhat Bikeable
- Most errands require a car.

W Ross Macdonald Deaf Blind Elementary School
Elementary: ProvincialW Ross Macdonald Provincial School for Elementary
Elementary: ProvincialHoly Family School
Elementary: CatholicParis Central Public School
Elementary: PublicGlen Morris Central Public School
Elementary: PublicNorth Ward School
Elementary: PublicW Ross Macdonald Deaf Blind Secondary School
Secondary: ProvincialW Ross Macdonald Provincial Secondary School
Secondary: ProvincialTollgate Technological Skills Centre Secondary School
Secondary: PublicSouthwood Secondary School
Secondary: PublicParis District High School
Secondary: PublicSt John's College
Secondary: Catholic-
Cobblestone Public House
111 Grand River Street N, Paris, ON N3L 2M6 6.75km -
Paris Inn
24 Mechanic Street, Paris, ON N3L 1J9 6.94km -
St George Arms
24 Main Street, St. George, ON N0E 1N0 7.24km
-
McDonald's
307 Grand River Street North, Paris, ON N3L 2N9 5.39km -
Tim Hortons
304 Grand River North, Paris, ON N3L 3R7 5.47km -
Dog-Eared Café
121 Grand River Street N, Brant, ON N3L 2R2 6.74km
-
The Fit Effect
70 Hartley Avenue, Paris, ON N3L 0G9 5.31km -
Movati Athletic - Brantford
595 West Street, Brantford, ON N3R 7C5 11.63km -
Crunch Fitness
565 West Street, Brantford, ON N3R 7C5 11.7km
-
Grand Pharmacy
304 Saint Andrews Street, Cambridge, ON N1S 1P3 10.79km -
Terrace Hill Pharmacy
217 Terrace Hill Street, Brantford, ON N3R 1G8 11.84km -
Shoppers Drug Mart
269 Clarence Street, Brantford, ON N3R 3T6 12.54km
-
RiverBend Grillhouse
57 Princess Street, Glen Morris, ON N0B 1W0 3.37km -
Half Way Cafe
57 Princess Street, Glen Morris, ON N0B 1W0 3.36km -
Wing N It - Paris
1 Hartley Avenue, Unit B5, Brant, ON N3L 0M3 5.38km
-
Oakhill Marketplace
39 King George Rd, Brantford, ON N3R 5K2 10.86km -
Cambridge Centre
355 Hespeler Road, Cambridge, ON N1R 7N8 16.17km -
Smart Centre
22 Pinebush Road, Cambridge, ON N1R 6J5 18.01km
-
Zehrs
290 King George Road, Brantford, ON N3R 5L8 8.92km -
Farm Boy
240 King George Road, Brantford, ON N3R 5L4 9.37km -
Southern Pride Poultry
176 Brant Road RR1, St George, ON N0E 1N0 4.76km
-
Winexpert Kitchener
645 Westmount Road E, Unit 2, Kitchener, ON N2E 3S3 23.26km -
The Beer Store
875 Highland Road W, Kitchener, ON N2N 2Y2 25.26km -
LCBO
115 King Street S, Waterloo, ON N2L 5A3 27.93km
-
Shell
279 Grand River Street N, Paris, ON N3L 2N9 5.53km -
Brantford Honda
378 King George Road, Brantford, ON N3T 5L8 8.3km -
Service 1st
193 Pinebush Road, Cambridge, ON N1R 7H8 18.4km
-
Galaxy Cinemas Brantford
300 King George Road, Brantford, ON N3R 5L8 8.8km -
Galaxy Cinemas Cambridge
355 Hespeler Road, Cambridge, ON N1R 8J9 16.45km -
Landmark Cinemas 12 Kitchener
135 Gateway Park Dr, Kitchener, ON N2P 2J9 17.97km
-
Idea Exchange
12 Water Street S, Cambridge, ON N1R 3C5 12.58km -
Idea Exchange
50 Saginaw Parkway, Cambridge, ON N1T 1W2 16.59km -
Idea Exchange
435 King Street E, Cambridge, ON N3H 3N1 16.83km
-
Cambridge Memorial Hospital
700 Coronation Boulevard, Cambridge, ON N1R 3G2 14.69km -
Grand River Hospital
3570 King Street E, Kitchener, ON N2A 2W1 20.57km -
St. Mary's General Hospital
911 Queen's Boulevard, Kitchener, ON N2M 1B2 24.76km
-
Simply Grand Dog Park
8 Green Lane (Willow St.), Paris ON N3L 3E1 5.09km -
Forest Park
6.15km -
St.George Skatepark
St. George ON 6.84km
-
TD Bank Financial Group
181 Brant Rd, St. George ON N0E 1N0 4.57km -
BMO Bank of Montreal
68 Grand River St N, Paris ON N3L 2M2 6.83km -
RBC Royal Bank
300 King George Rd (King George Road), Brantford ON N3R 5L8 8.89km
- 5 bath
- 4 bed
- 3500 sqft
325 McLean School Road, Brant, Ontario • N0E 1N0 • Brantford Twp



