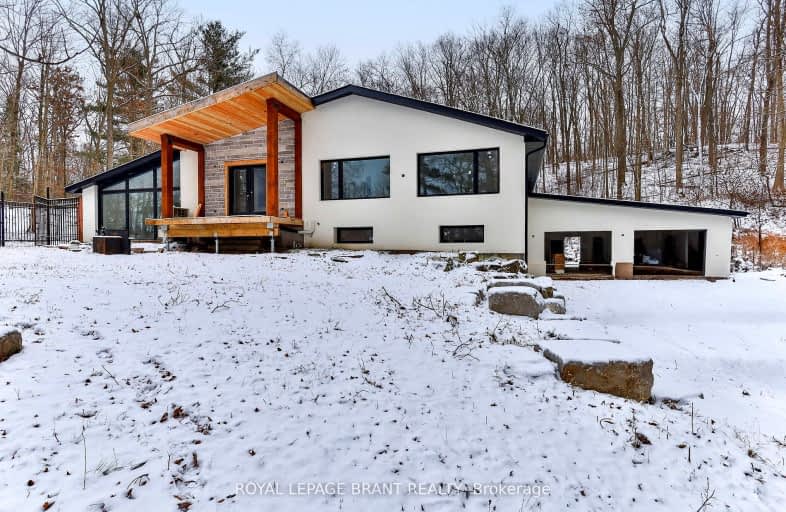Car-Dependent
- Almost all errands require a car.
0
/100
Somewhat Bikeable
- Most errands require a car.
33
/100

W Ross Macdonald Deaf Blind Elementary School
Elementary: Provincial
5.23 km
W Ross Macdonald Provincial School for Elementary
Elementary: Provincial
5.23 km
Holy Family School
Elementary: Catholic
4.85 km
Paris Central Public School
Elementary: Public
5.29 km
Glen Morris Central Public School
Elementary: Public
5.41 km
North Ward School
Elementary: Public
5.50 km
W Ross Macdonald Deaf Blind Secondary School
Secondary: Provincial
5.23 km
W Ross Macdonald Provincial Secondary School
Secondary: Provincial
5.23 km
Tollgate Technological Skills Centre Secondary School
Secondary: Public
7.62 km
Paris District High School
Secondary: Public
4.70 km
St John's College
Secondary: Catholic
8.13 km
North Park Collegiate and Vocational School
Secondary: Public
8.64 km
-
Simply Grand Dog Park
8 Green Lane (Willow St.), Paris ON N3L 3E1 3.38km -
Optimist Park
3 Catherine St (Creeden St), Paris ON 5.29km -
Bean Park
Spencer St (at Race St.), Paris ON 5.6km
-
TD Canada Trust Branch and ATM
53 Grand River St N, Paris ON N3L 2M3 5.26km -
CIBC
99 King Edward St, Paris ON N3L 0A1 5.99km -
CIBC
151 King George Rd, Brantford ON N3R 5K7 7.52km


