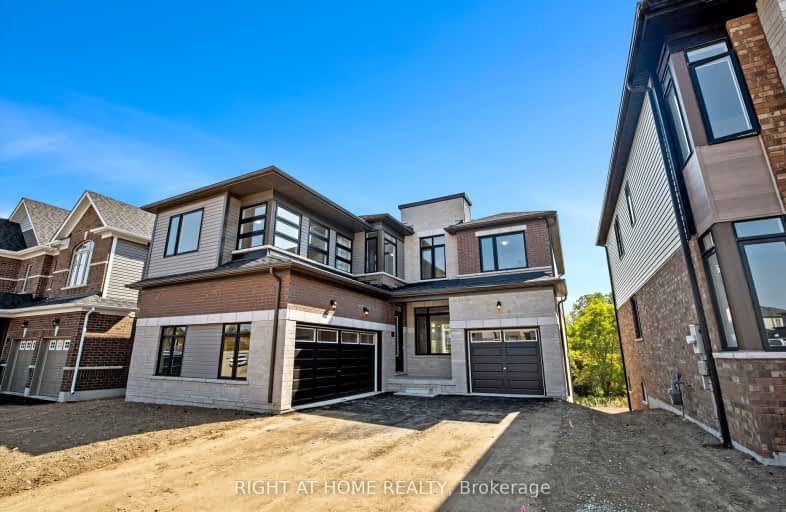Car-Dependent
- Almost all errands require a car.
24
/100
Somewhat Bikeable
- Almost all errands require a car.
22
/100

Holy Family School
Elementary: Catholic
0.96 km
Paris Central Public School
Elementary: Public
1.47 km
Glen Morris Central Public School
Elementary: Public
7.89 km
Sacred Heart Catholic Elementary School
Elementary: Catholic
3.96 km
North Ward School
Elementary: Public
1.59 km
Cobblestone Elementary School
Elementary: Public
3.30 km
W Ross Macdonald Deaf Blind Secondary School
Secondary: Provincial
9.02 km
W Ross Macdonald Provincial Secondary School
Secondary: Provincial
9.02 km
Tollgate Technological Skills Centre Secondary School
Secondary: Public
8.63 km
Paris District High School
Secondary: Public
0.70 km
St John's College
Secondary: Catholic
8.89 km
Assumption College School School
Secondary: Catholic
11.50 km
-
Simply Grand Dog Park
8 Green Lane (Willow St.), Paris ON N3L 3E1 0.98km -
Roswell Park
39 Cambridge Dr (Woodlawn Avenue), Brantford ON N3R 6R1 8.13km -
Brant Park
119 Jennings Rd (Oakhill Drive), Brantford ON N3T 5L7 8.4km
-
BMO Bank of Montreal
68 Grand River St N, Paris ON N3L 2M2 1.53km -
TD Bank Financial Group
181 Brant Rd, St. George ON N0E 1N0 7.93km -
CIBC
178 Brant Rd, St. George ON N0E 1N0 7.99km




