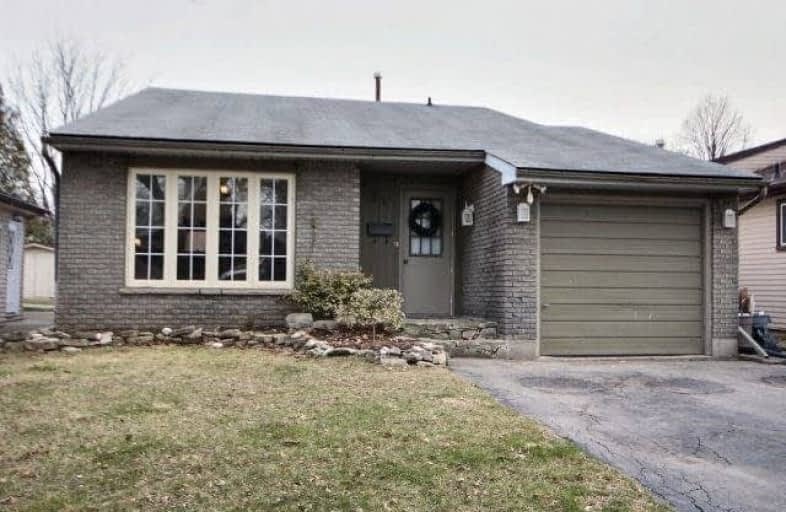
St. Patrick School
Elementary: Catholic
2.55 km
Resurrection School
Elementary: Catholic
2.31 km
Branlyn Community School
Elementary: Public
0.75 km
Brier Park Public School
Elementary: Public
2.05 km
Notre Dame School
Elementary: Catholic
0.67 km
Banbury Heights School
Elementary: Public
1.42 km
St. Mary Catholic Learning Centre
Secondary: Catholic
4.64 km
Grand Erie Learning Alternatives
Secondary: Public
3.36 km
Tollgate Technological Skills Centre Secondary School
Secondary: Public
4.83 km
Pauline Johnson Collegiate and Vocational School
Secondary: Public
4.19 km
North Park Collegiate and Vocational School
Secondary: Public
2.84 km
Brantford Collegiate Institute and Vocational School
Secondary: Public
5.22 km




