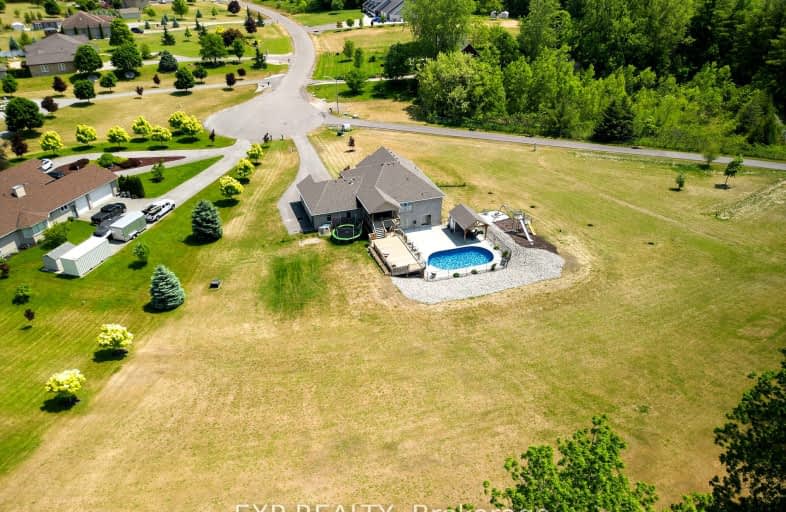
Video Tour
Car-Dependent
- Almost all errands require a car.
0
/100
Somewhat Bikeable
- Most errands require a car.
31
/100

Oakland-Scotland Public School
Elementary: Public
3.64 km
Boston Public School
Elementary: Public
6.23 km
Mount Pleasant School
Elementary: Public
6.58 km
Waterford Public School
Elementary: Public
10.94 km
St. Basil Catholic Elementary School
Elementary: Catholic
10.22 km
Walter Gretzky Elementary School
Elementary: Public
9.96 km
St. Mary Catholic Learning Centre
Secondary: Catholic
14.35 km
Tollgate Technological Skills Centre Secondary School
Secondary: Public
16.20 km
Waterford District High School
Secondary: Public
11.28 km
St John's College
Secondary: Catholic
15.54 km
Brantford Collegiate Institute and Vocational School
Secondary: Public
14.05 km
Assumption College School School
Secondary: Catholic
11.17 km
-
Edith Montour Park
Longboat, Brantford ON 10.65km -
Wind-Del Community Park
Windham Ctr, Waterford ON N0E 1Y0 11.58km -
Donegal Park
Sudds Lane, Brantford ON 11.8km
-
CoinFlip Bitcoin ATM
360 Conklin Rd, Brantford ON N3T 0N5 10.43km -
CIBC
1337 Colborne St W, Burford ON N3T 5L7 11km -
TD Canada Trust Branch and ATM
230 Shellard Lane, Brantford ON N3T 0B9 11.19km

