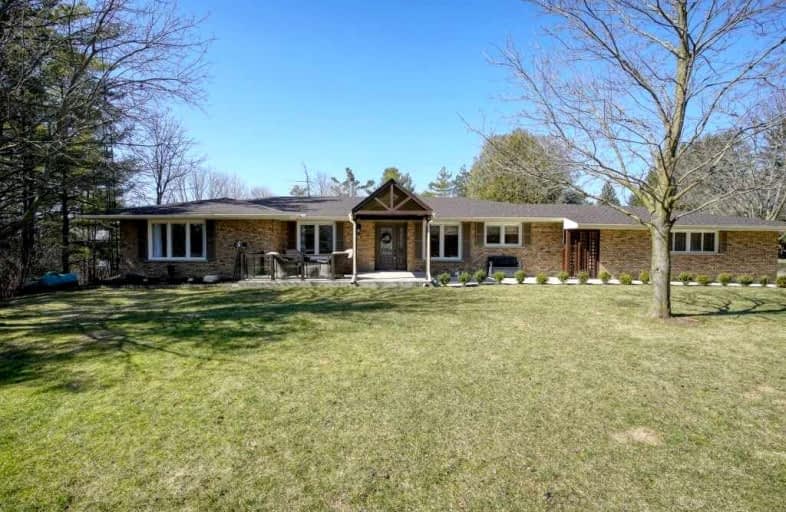Sold on Mar 26, 2022
Note: Property is not currently for sale or for rent.

-
Type: Detached
-
Style: Bungalow
-
Size: 1500 sqft
-
Lot Size: 330 x 300 Feet
-
Age: 31-50 years
-
Taxes: $5,791 per year
-
Days on Site: 3 Days
-
Added: Mar 23, 2022 (3 days on market)
-
Updated:
-
Last Checked: 1 month ago
-
MLS®#: X5547351
-
Listed By: Royal lepage crown realty services, brokerage
Who Needs To Go Away For Holidays When You Have Your Own Private Oasis Nestled Amongst Mature Trees On 2.27 Acres, Surrounded By Forests And Fields. This Fabulous 1983 Sq Ft Ranch Bungalow With Attached Double Car Garage And Finished Walkout Basement Is An Entertainers Dream! This Beautiful Rural Property Is Located On A Paved Road And Is 15 Mins To Cambridge, Brantford And Hwy 403. It Has So Much To Offer And Would Be The Perfect Place To Call Home!
Extras
Dishwasher, Fridge,2 Built-In Ovens, Propane Cooktop, Water Softener, Hot Water Heater, Pool Table, Bar Stools In Kitchen & Basement & Black Bar Fridge Included. Cooler In Screened Room, John Deere Tractor Excluded. Propane Tank Is A Rental
Property Details
Facts for 219 Mcpherson School Road, Brant
Status
Days on Market: 3
Last Status: Sold
Sold Date: Mar 26, 2022
Closed Date: Jun 29, 2022
Expiry Date: Jun 22, 2022
Sold Price: $2,125,000
Unavailable Date: Mar 26, 2022
Input Date: Mar 23, 2022
Prior LSC: Listing with no contract changes
Property
Status: Sale
Property Type: Detached
Style: Bungalow
Size (sq ft): 1500
Age: 31-50
Area: Brant
Community: South Dumfries
Assessment Amount: $583,000
Assessment Year: 2022
Inside
Bedrooms: 3
Bathrooms: 3
Kitchens: 1
Rooms: 8
Den/Family Room: No
Air Conditioning: Central Air
Fireplace: Yes
Laundry Level: Lower
Washrooms: 3
Building
Basement: Fin W/O
Heat Type: Forced Air
Heat Source: Propane
Exterior: Brick
Water Supply: Well
Special Designation: Unknown
Other Structures: Garden Shed
Other Structures: Workshop
Parking
Driveway: Private
Garage Spaces: 2
Garage Type: Attached
Covered Parking Spaces: 8
Total Parking Spaces: 10
Fees
Tax Year: 2022
Tax Legal Description: Pt Sub Lts 1 & 2, Con 3(Egr), As In A365671 ; Sou
Taxes: $5,791
Highlights
Feature: School Bus R
Land
Cross Street: Hilltop Lane And Blu
Municipality District: Brant
Fronting On: West
Parcel Number: 320300097
Pool: Inground
Sewer: Septic
Lot Depth: 300 Feet
Lot Frontage: 330 Feet
Acres: 2-4.99
Zoning: Agrictulature
Additional Media
- Virtual Tour: https://unbranded.youriguide.com/219_mcpherson_school_rd_brant_on/
Rooms
Room details for 219 Mcpherson School Road, Brant
| Type | Dimensions | Description |
|---|---|---|
| Living Main | 6.45 x 4.44 | Hardwood Floor, Wood Stove |
| Dining Main | 4.80 x 4.44 | Hardwood Floor, French Doors, Walk-Out |
| Kitchen Main | 5.41 x 4.09 | Ceramic Floor |
| Bathroom Main | 2.92 x 1.73 | 2 Pc Bath, Ceramic Floor |
| Prim Bdrm Main | 5.31 x 5.00 | Broadloom, W/I Closet |
| 2nd Br Main | 4.29 x 4.32 | Brick Fireplace |
| 3rd Br Main | 3.17 x 3.05 | Broadloom |
| Bathroom Main | 4.44 x 3.99 | 5 Pc Bath |
| Rec Bsmt | 12.29 x 4.65 | Broadloom |
| Den Bsmt | 6.63 x 4.17 | Broadloom |
| Laundry Bsmt | 3.40 x 3.66 | |
| Sunroom Bsmt | 6.02 x 3.58 | Broadloom |
| XXXXXXXX | XXX XX, XXXX |
XXXX XXX XXXX |
$X,XXX,XXX |
| XXX XX, XXXX |
XXXXXX XXX XXXX |
$X,XXX,XXX |
| XXXXXXXX XXXX | XXX XX, XXXX | $2,125,000 XXX XXXX |
| XXXXXXXX XXXXXX | XXX XX, XXXX | $1,695,000 XXX XXXX |

W Ross Macdonald Deaf Blind Elementary School
Elementary: ProvincialW Ross Macdonald Provincial School for Elementary
Elementary: ProvincialHoly Family School
Elementary: CatholicParis Central Public School
Elementary: PublicGlen Morris Central Public School
Elementary: PublicSt George-German Public School
Elementary: PublicW Ross Macdonald Deaf Blind Secondary School
Secondary: ProvincialW Ross Macdonald Provincial Secondary School
Secondary: ProvincialTollgate Technological Skills Centre Secondary School
Secondary: PublicParis District High School
Secondary: PublicSt John's College
Secondary: CatholicNorth Park Collegiate and Vocational School
Secondary: Public- — bath
- — bed
524B SCENIC Drive, Brant, Ontario • N0E 1N0 • South Dumfries



