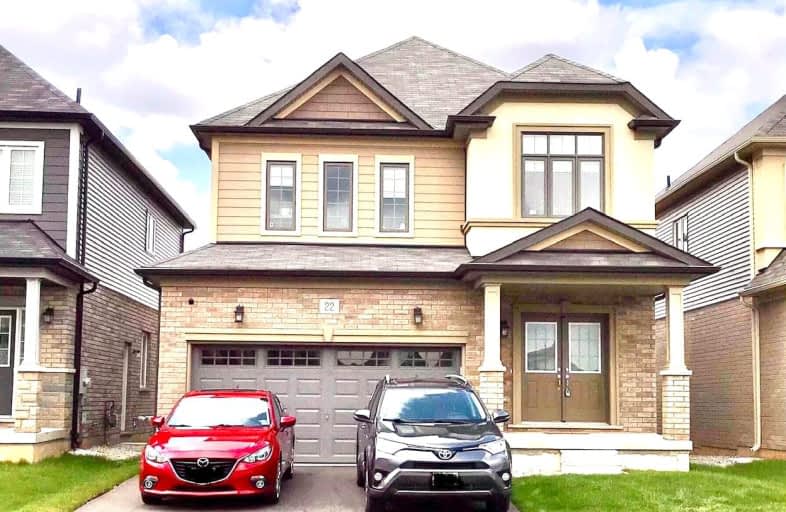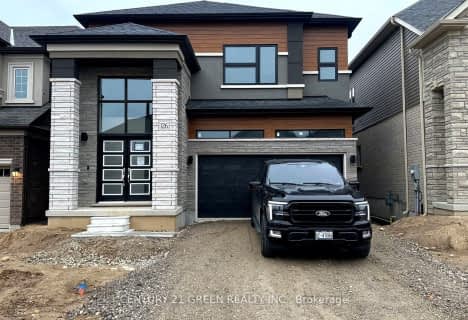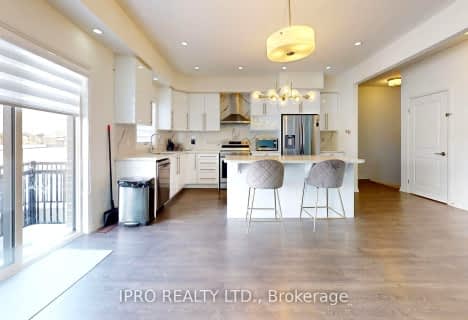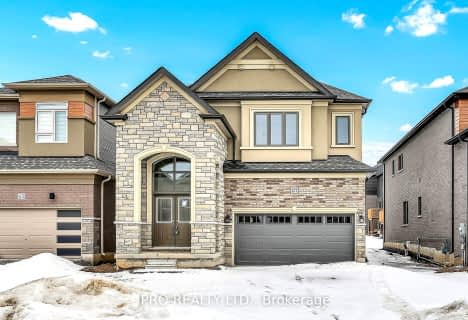Car-Dependent
- Almost all errands require a car.
6
/100
Somewhat Bikeable
- Most errands require a car.
25
/100

Holy Family School
Elementary: Catholic
3.90 km
Paris Central Public School
Elementary: Public
2.56 km
St. Theresa School
Elementary: Catholic
6.44 km
Sacred Heart Catholic Elementary School
Elementary: Catholic
6.78 km
North Ward School
Elementary: Public
3.82 km
Cobblestone Elementary School
Elementary: Public
1.16 km
Tollgate Technological Skills Centre Secondary School
Secondary: Public
7.95 km
Paris District High School
Secondary: Public
3.59 km
St John's College
Secondary: Catholic
7.92 km
North Park Collegiate and Vocational School
Secondary: Public
9.94 km
Brantford Collegiate Institute and Vocational School
Secondary: Public
9.60 km
Assumption College School School
Secondary: Catholic
9.03 km
-
Playpower LT Canada Inc
326 Grand River St N, Paris ON N3L 3R7 1.52km -
Optimist Park
3 Catherine St (Creeden St), Paris ON 1.86km -
Lion's Park
96 Laurel St, Paris ON N3L 3K2 2.32km
-
TD Canada Trust ATM
265 King George Rd, Brantford ON N3R 6Y1 8.5km -
CIBC
2 King George Rd (at St Paul Ave), Brantford ON N3R 5J7 9.26km -
FirstOntario Credit Union
84 Charing Cross St (North Park Street), Brantford ON N3R 2H6 9.61km







