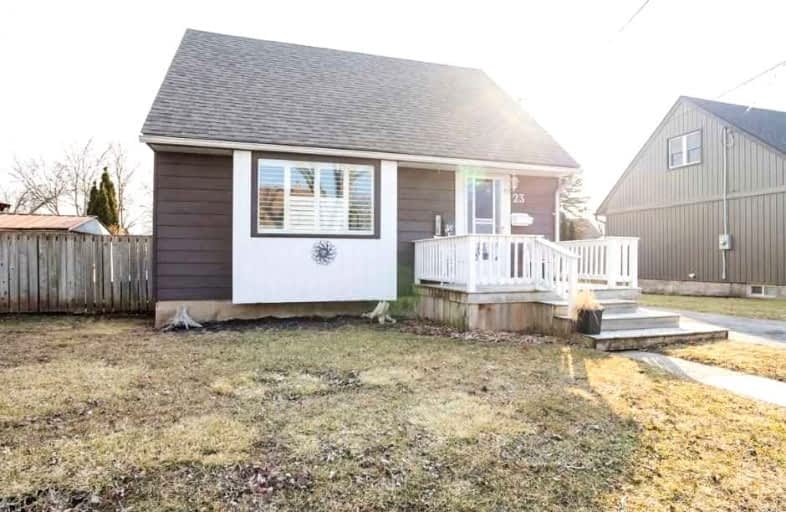Sold on Apr 01, 2022
Note: Property is not currently for sale or for rent.

-
Type: Detached
-
Style: 1 1/2 Storey
-
Lot Size: 50 x 100 Feet
-
Age: No Data
-
Taxes: $2,763 per year
-
Days on Site: 10 Days
-
Added: Mar 22, 2022 (1 week on market)
-
Updated:
-
Last Checked: 1 month ago
-
MLS®#: X5547091
-
Listed By: Re/max twin city realty inc.
Located In The Desirable Holmedale Neighbourhood, This Home Features 3 Bedrooms, 1 Bathroom, Main-Floor Primary & Inground Pool. The Grand River, Trail System & Rotary Bike Park, Are All Just Steps Away. This Home Is Close To Schools, Parks, Public Transit, All Amenities & Is Full Of Potential - It's The One You've Been Waiting For!
Extras
**Interboard Listing: Brantford Regional R. E. Board**
Property Details
Facts for 23 Frank Street, Brant
Status
Days on Market: 10
Last Status: Sold
Sold Date: Apr 01, 2022
Closed Date: Jun 30, 2022
Expiry Date: Jun 30, 2022
Sold Price: $620,000
Unavailable Date: Apr 01, 2022
Input Date: Mar 23, 2022
Prior LSC: Listing with no contract changes
Property
Status: Sale
Property Type: Detached
Style: 1 1/2 Storey
Area: Brant
Community: Brantford Twp
Availability Date: Flexible
Inside
Bedrooms: 3
Bathrooms: 1
Kitchens: 1
Rooms: 9
Den/Family Room: No
Air Conditioning: Central Air
Fireplace: No
Washrooms: 1
Building
Basement: Part Fin
Heat Type: Forced Air
Heat Source: Gas
Exterior: Alum Siding
Water Supply: Municipal
Special Designation: Unknown
Parking
Driveway: Private
Garage Type: None
Covered Parking Spaces: 3
Total Parking Spaces: 3
Fees
Tax Year: 2021
Tax Legal Description: Lt 24, Pl 587 ; Brantford City
Taxes: $2,763
Highlights
Feature: Fenced Yard
Feature: Hospital
Feature: Place Of Worship
Feature: Public Transit
Feature: River/Stream
Feature: School
Land
Cross Street: Grand River Ave
Municipality District: Brant
Fronting On: East
Pool: Inground
Sewer: Sewers
Lot Depth: 100 Feet
Lot Frontage: 50 Feet
Rooms
Room details for 23 Frank Street, Brant
| Type | Dimensions | Description |
|---|---|---|
| Living Main | 3.53 x 4.85 | |
| Kitchen Main | 2.34 x 5.46 | |
| Prim Bdrm Main | 2.82 x 3.53 | |
| Bathroom Main | - | 4 Pc Bath |
| 2nd Br 2nd | 2.82 x 4.88 | |
| 3rd Br 2nd | 3.35 x 3.73 | |
| Rec Bsmt | 3.30 x 4.19 | |
| Laundry Bsmt | 2.31 x 7.01 | |
| Other Bsmt | 2.64 x 3.23 |
| XXXXXXXX | XXX XX, XXXX |
XXXX XXX XXXX |
$XXX,XXX |
| XXX XX, XXXX |
XXXXXX XXX XXXX |
$XXX,XXX |
| XXXXXXXX XXXX | XXX XX, XXXX | $620,000 XXX XXXX |
| XXXXXXXX XXXXXX | XXX XX, XXXX | $499,900 XXX XXXX |

École élémentaire publique L'Héritage
Elementary: PublicSt Peter's School
Elementary: CatholicSt Lawrence Intermediate School
Elementary: PublicImmaculate Conception Separate School
Elementary: CatholicCentral Public School
Elementary: PublicÉcole élémentaire publique Rose des Vents
Elementary: PublicSt Matthew Catholic Secondary School
Secondary: CatholicÉcole secondaire publique L'Héritage
Secondary: PublicSt Lawrence Secondary School
Secondary: PublicÉcole secondaire catholique La Citadelle
Secondary: CatholicHoly Trinity Catholic Secondary School
Secondary: CatholicCornwall Collegiate and Vocational School
Secondary: Public

