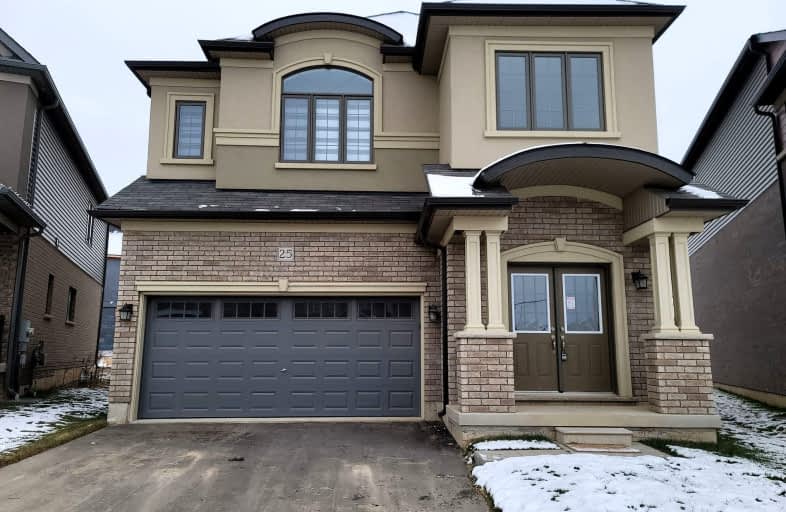Leased on Mar 19, 2024
Note: Property is not currently for sale or for rent.

-
Type: Detached
-
Style: 2-Storey
-
Size: 2500 sqft
-
Lease Term: 1 Year
-
Possession: Immediate
-
All Inclusive: No Data
-
Lot Size: 31.6 x 138.4 Feet
-
Age: New
-
Days on Site: 70 Days
-
Added: Jan 06, 2024 (2 months on market)
-
Updated:
-
Last Checked: 1 month ago
-
MLS®#: X7382394
-
Listed By: Re/max real estate centre inc.
Welcome to this Brand New 4 Beds and 4 Baths Double Garage Detached in Paris. Over 2800 Sq. Ft: 2 Master Bedrooms. Stunning open concept Gourmet Kitchen with Gas Stove, Built-in Stove & Microwave and big Pantry. Breakfast area big enough to accomodate a formal dining table sparing the dining room for a possible use as the second sitting area. Big Family Room Overlooking Backyard. 9 feet Ceiling. Double Door Entrance to the Foyer with double Height Ceiling. Oak Staircase. Modern Zebra Blinds on all the windows. Total 6 Car parking. No Side Walk. Second Flr Laundry. Gas Stove and Big Pantry in the Kitchen. Stainless Steel Appliances. Entrance from Garage to Home. 3rd. Bedroom also has semi ensuite. Located in a promising and growing new sub division of paris, Brant. Heart beat to Brant Sports Complex. Very Close to Hwy 403. Minutes to Paris Downtown, Groceries, schools, Parks and all amenities. A Great Home and Neighborhood to Raise your family. Must Not miss it. Brand New Move-in Ready.
Extras
Stainless Steel B/I Stove, B/I Microwave, B/I Dishwasher, Gas Cook top. Zebra Blinds on all the Windows. All Light Fixtures. Close to all amenities, Restaurants, Tim Hortons etc. School Bus eligibility to elementary and Secondary Schools.
Property Details
Facts for 25 Jenner Drive, Brant
Status
Days on Market: 70
Last Status: Leased
Sold Date: Mar 16, 2024
Closed Date: Apr 01, 2024
Expiry Date: Apr 06, 2024
Sold Price: $3,100
Unavailable Date: Mar 19, 2024
Input Date: Jan 06, 2024
Prior LSC: Listing with no contract changes
Property
Status: Lease
Property Type: Detached
Style: 2-Storey
Size (sq ft): 2500
Age: New
Area: Brant
Community: Paris
Availability Date: Immediate
Inside
Bedrooms: 4
Bathrooms: 4
Kitchens: 1
Rooms: 10
Den/Family Room: Yes
Air Conditioning: Central Air
Fireplace: No
Laundry: Ensuite
Laundry Level: Upper
Central Vacuum: N
Washrooms: 4
Building
Basement: Full
Basement 2: Unfinished
Heat Type: Forced Air
Heat Source: Gas
Exterior: Brick
Exterior: Stone
Private Entrance: Y
Water Supply: Municipal
Special Designation: Unknown
Parking
Driveway: Pvt Double
Parking Included: Yes
Garage Spaces: 2
Garage Type: Attached
Covered Parking Spaces: 4
Total Parking Spaces: 6
Fees
Central A/C Included: Yes
Highlights
Feature: Rec Centre
Land
Cross Street: Hwy 403 And Hwy 24
Municipality District: Brant
Fronting On: East
Pool: None
Sewer: Sewers
Lot Depth: 138.4 Feet
Lot Frontage: 31.6 Feet
Lot Irregularities: 31.6 X 102.9 X 78.1 X
Payment Frequency: Monthly
Rooms
Room details for 25 Jenner Drive, Brant
| Type | Dimensions | Description |
|---|---|---|
| Kitchen Main | 3.66 x 4.16 | Stainless Steel Appl, Open Concept, Pantry |
| Great Rm Main | 4.67 x 4.77 | Large Window, Broadloom, O/Looks Backyard |
| Dining Main | 3.66 x 4.27 | Large Window, Broadloom, Window |
| Breakfast Main | 3.66 x 3.71 | W/O To Deck, Ceramic Floor |
| Prim Bdrm 2nd | 4.27 x 5.28 | 6 Pc Ensuite, Double Closet, Large Window |
| 2nd Br 2nd | 3.05 x 3.61 | 4 Pc Ensuite, Double Closet, Broadloom |
| 3rd Br 2nd | 3.96 x 3.84 | Semi Ensuite, W/I Closet, Broadloom |
| 4th Br 2nd | 3.00 x 3.45 | Double Closet, Broadloom |
| XXXXXXXX | XXX XX, XXXX |
XXXXXX XXX XXXX |
$X,XXX |
| XXX XX, XXXX |
XXXXXX XXX XXXX |
$X,XXX | |
| XXXXXXXX | XXX XX, XXXX |
XXXXXXX XXX XXXX |
|
| XXX XX, XXXX |
XXXXXX XXX XXXX |
$X,XXX | |
| XXXXXXXX | XXX XX, XXXX |
XXXXXX XXX XXXX |
$X,XXX |
| XXX XX, XXXX |
XXXXXX XXX XXXX |
$X,XXX | |
| XXXXXXXX | XXX XX, XXXX |
XXXXXXX XXX XXXX |
|
| XXX XX, XXXX |
XXXXXX XXX XXXX |
$X,XXX | |
| XXXXXXXX | XXX XX, XXXX |
XXXX XXX XXXX |
$X,XXX,XXX |
| XXX XX, XXXX |
XXXXXX XXX XXXX |
$X,XXX,XXX |
| XXXXXXXX XXXXXX | XXX XX, XXXX | $3,100 XXX XXXX |
| XXXXXXXX XXXXXX | XXX XX, XXXX | $3,300 XXX XXXX |
| XXXXXXXX XXXXXXX | XXX XX, XXXX | XXX XXXX |
| XXXXXXXX XXXXXX | XXX XX, XXXX | $3,250 XXX XXXX |
| XXXXXXXX XXXXXX | XXX XX, XXXX | $3,050 XXX XXXX |
| XXXXXXXX XXXXXX | XXX XX, XXXX | $3,000 XXX XXXX |
| XXXXXXXX XXXXXXX | XXX XX, XXXX | XXX XXXX |
| XXXXXXXX XXXXXX | XXX XX, XXXX | $3,500 XXX XXXX |
| XXXXXXXX XXXX | XXX XX, XXXX | $1,236,300 XXX XXXX |
| XXXXXXXX XXXXXX | XXX XX, XXXX | $1,299,999 XXX XXXX |
Car-Dependent
- Most errands require a car.

École élémentaire catholique Curé-Labrosse
Elementary: CatholicÉcole élémentaire publique Le Sommet
Elementary: PublicÉcole élémentaire publique Nouvel Horizon
Elementary: PublicÉcole élémentaire catholique de l'Ange-Gardien
Elementary: CatholicWilliamstown Public School
Elementary: PublicÉcole élémentaire catholique Paul VI
Elementary: CatholicÉcole secondaire catholique Le Relais
Secondary: CatholicCharlottenburgh and Lancaster District High School
Secondary: PublicÉcole secondaire publique Le Sommet
Secondary: PublicGlengarry District High School
Secondary: PublicVankleek Hill Collegiate Institute
Secondary: PublicÉcole secondaire catholique régionale de Hawkesbury
Secondary: Catholic-
Goldsworth Park Recreational Ground
Wishbone Way, Woking, Surrey, GU21 3RT 3.53km -
Horsell Common
Chertsey Rd, Woking, Surrey 3.87km -
Woking Park
Kingfield Rd, Woking, Surrey, GU22 9BA 6.57km
-
Cennox
11-12 Admiralty Way, Camberley, Surrey, GU15 3DT 9.38km -
NatWest, 1-5 Queensmead, Farnborough
Farnborough 9.71km -
Natwest
2 Alexandra Rd, Hampshire, GU14 6BZ 10.65km


