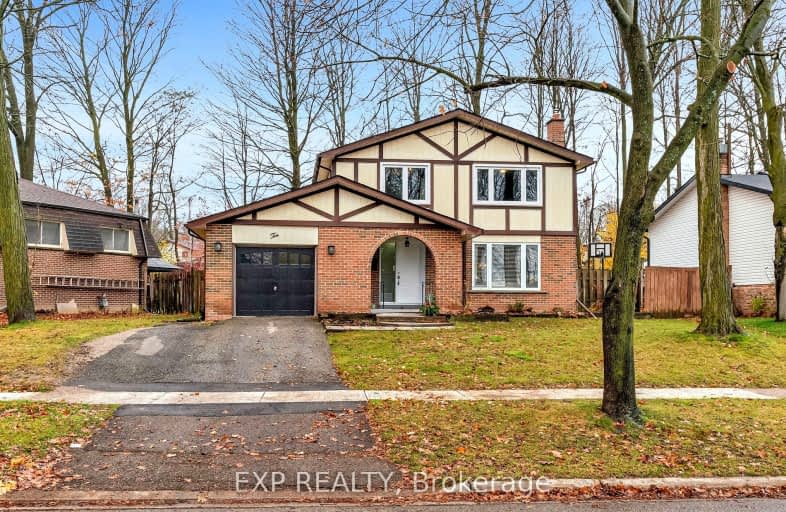Somewhat Walkable
- Some errands can be accomplished on foot.
66
/100
Some Transit
- Most errands require a car.
44
/100
Somewhat Bikeable
- Most errands require a car.
34
/100

Monsignor Clair Separate School
Elementary: Catholic
1.21 km
Oakley Park Public School
Elementary: Public
1.67 km
Cundles Heights Public School
Elementary: Public
0.43 km
Sister Catherine Donnelly Catholic School
Elementary: Catholic
0.93 km
ÉÉC Frère-André
Elementary: Catholic
1.40 km
Terry Fox Elementary School
Elementary: Public
0.45 km
Barrie Campus
Secondary: Public
1.20 km
ÉSC Nouvelle-Alliance
Secondary: Catholic
2.17 km
Simcoe Alternative Secondary School
Secondary: Public
3.25 km
St Joseph's Separate School
Secondary: Catholic
1.31 km
Barrie North Collegiate Institute
Secondary: Public
1.55 km
Eastview Secondary School
Secondary: Public
3.19 km
-
Ferris Park
Ontario 0.72km -
Osprey Ridge Park
1.16km -
Treetops Playground
320 Bayfield St, Barrie ON L4M 3C1 1.34km
-
BMO Bank of Montreal
509 Bayfield St (in Georgian Mall), Barrie ON L4M 4Z8 0.59km -
Scotiabank
509 Bayfield St, Barrie ON L4M 4Z8 0.73km -
Banque Nationale du Canada
487 Bayfield St, Barrie ON L4M 4Z9 0.75km













